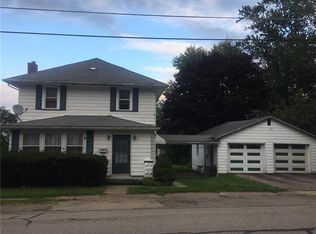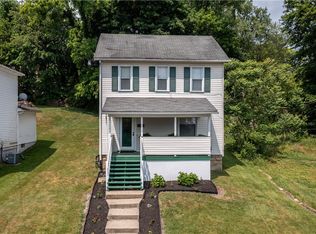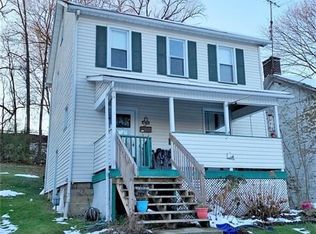The home offers lots of living space with 6 large bedrooms upstairs. The home does offer a full floored attic perfect for storage. The main level has a large living room, dining room and family room. If a country kitchen is what you are looking for this one has that with all appliances included. There are two doors out to the back deck that overlooks a brand new pool and large deck. There are two off street parking areas one in the front and one at the back. Many updates have been done on this home flooring, roof, trim, front stoop, furnaces replaced, security system. There is a studio apartment in the basement. New air conditioning installed in July 2025.
This property is off market, which means it's not currently listed for sale or rent on Zillow. This may be different from what's available on other websites or public sources.



