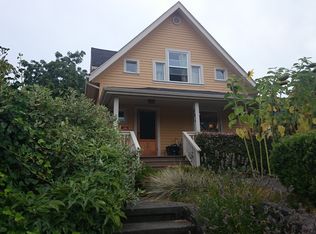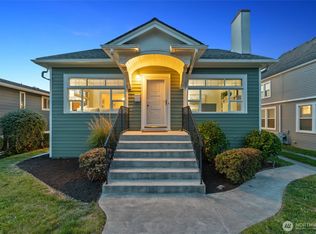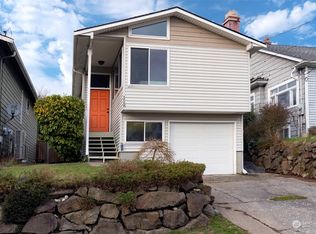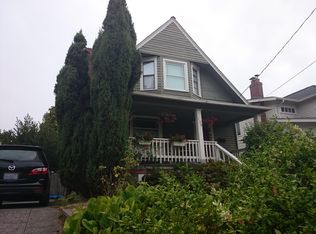1710sf of finished above ground living space with plentiful windows & fantastic ceiling height! Within the last 6 years this house has had major updates including replacing the roof, windows, flooring, siding, remodeling the bathrooms, new light fixtures, blinds, heaters & more. Outside you'll enjoy pear & plum trees. 2 decks upstairs & ample storage including pantry, walk in closets, & full sized laundry! 1 car manual garage and 1 off street parking space in front of garage. 91 Walk score!
This property is off market, which means it's not currently listed for sale or rent on Zillow. This may be different from what's available on other websites or public sources.




