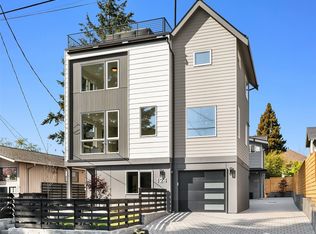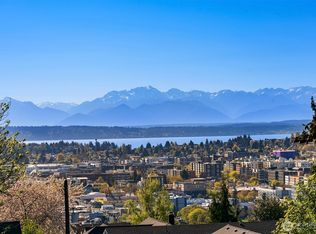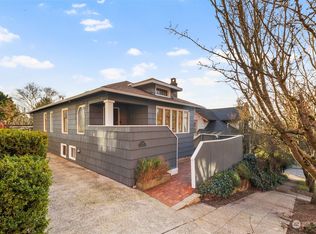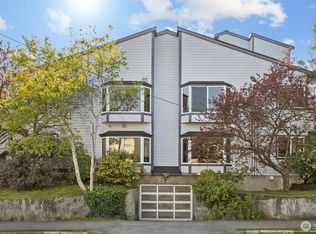Sold
Listed by:
Andy Sather,
John L. Scott, Inc.,
Kimberly Shaeffer,
John L. Scott, Inc.
Bought with: Real Broker LLC
$805,000
126 N 49th Street, Seattle, WA 98103
2beds
1,069sqft
Condominium
Built in 2025
-- sqft lot
$794,500 Zestimate®
$753/sqft
$3,879 Estimated rent
Home value
$794,500
$731,000 - $866,000
$3,879/mo
Zestimate® history
Loading...
Owner options
Explore your selling options
What's special
$10,000 BUYER BONUS- FOR THE LAST TWO HOMES! New community near Woodland Park Zoo. Tucked on a quiet residential street just blocks from the lively Stone Way corridor, this home offers the best of Seattle living with peaceful charm and walkable convenience. Inside, you'll find two floors of well-designed living space. The main level features an open-concept kitchen, living, and dining area, while the upper level includes 2 bedrooms and 2 baths. Enjoy a spacious deck for outdoor living, a private parking space, and the privacy of no shared walls. Ideally located between Green Lake and Ballard with quick access to downtown, parks, and top dining. A rare chance to own in one of Seattle’s most desirable neighborhoods.
Zillow last checked: 8 hours ago
Listing updated: July 07, 2025 at 04:02am
Listed by:
Andy Sather,
John L. Scott, Inc.,
Kimberly Shaeffer,
John L. Scott, Inc.
Bought with:
Raevyn Jones, 110653
Real Broker LLC
Source: NWMLS,MLS#: 2367493
Facts & features
Interior
Bedrooms & bathrooms
- Bedrooms: 2
- Bathrooms: 3
- Full bathrooms: 1
- 3/4 bathrooms: 1
- 1/2 bathrooms: 1
- Main level bathrooms: 1
Other
- Level: Main
Entry hall
- Level: Main
Kitchen with eating space
- Level: Main
Living room
- Level: Main
Heating
- Ductless, Electric
Cooling
- Ductless
Appliances
- Included: Dishwasher(s), Disposal, Microwave(s), Refrigerator(s), Stove(s)/Range(s), Garbage Disposal, Cooking - Electric Hookup, Cooking-Electric, Dryer-Electric, Washer
- Laundry: Electric Dryer Hookup, Washer Hookup
Features
- Flooring: Ceramic Tile, Engineered Hardwood, Carpet
- Windows: Insulated Windows
- Has fireplace: No
Interior area
- Total structure area: 1,069
- Total interior livable area: 1,069 sqft
Property
Parking
- Total spaces: 1
- Parking features: Uncovered
- Uncovered spaces: 1
Features
- Levels: Two
- Stories: 2
- Entry location: Main
- Patio & porch: Ceramic Tile, Cooking-Electric, Dryer-Electric, Washer
- Has view: Yes
- View description: Territorial
Lot
- Size: 1 sqft
- Features: Curbs, Paved, Sidewalk
Details
- Parcel number: 7986400020
- Special conditions: Standard
Construction
Type & style
- Home type: Condo
- Architectural style: Modern
- Property subtype: Condominium
Materials
- Cement Planked, Wood Siding, Cement Plank
- Roof: Flat
Condition
- New construction: Yes
- Year built: 2025
Utilities & green energy
- Electric: Company: SPU
- Sewer: Company: SPU
- Water: Company: SPU
Green energy
- Energy efficient items: Insulated Windows
Community & neighborhood
Location
- Region: Seattle
- Subdivision: Phinney Ridge
HOA & financial
HOA
- HOA fee: $28 monthly
- Services included: See Remarks
Other
Other facts
- Listing terms: Cash Out,Conventional
- Cumulative days on market: 12 days
Price history
| Date | Event | Price |
|---|---|---|
| 6/6/2025 | Sold | $805,000-2.4%$753/sqft |
Source: | ||
| 5/12/2025 | Pending sale | $824,900$772/sqft |
Source: | ||
| 4/30/2025 | Listed for sale | $824,900$772/sqft |
Source: | ||
Public tax history
Tax history is unavailable.
Neighborhood: Phinney Ridge
Nearby schools
GreatSchools rating
- 9/10West Woodland Elementary SchoolGrades: K-5Distance: 0.5 mi
- 8/10Hamilton International Middle SchoolGrades: 6-8Distance: 1 mi
- 10/10Ballard High SchoolGrades: 9-12Distance: 1.2 mi
Schools provided by the listing agent
- Elementary: West Woodland
- Middle: Hamilton Mid
- High: Ballard High
Source: NWMLS. This data may not be complete. We recommend contacting the local school district to confirm school assignments for this home.
Get a cash offer in 3 minutes
Find out how much your home could sell for in as little as 3 minutes with a no-obligation cash offer.
Estimated market value$794,500
Get a cash offer in 3 minutes
Find out how much your home could sell for in as little as 3 minutes with a no-obligation cash offer.
Estimated market value
$794,500



