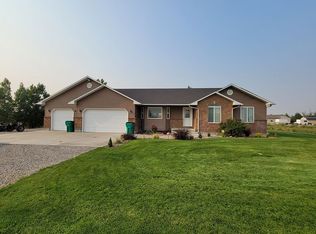Welcome to this beautiful home in Rocky Mountain Estates, off 4100 E in Rigby. This home sits on a large 1 acre, fully landscaped lot. There is an attached 3 car garage plus a detached 2 car (30x40') shop with pellet stove, and a 15'x12' shed with roll-up door, you'll have plenty of room for cars, recreational vehicles, lawnmower, and more! The kitchen and dining room have beautiful hardwood flooring, plus there are custom cabinets with granite, built-in desk, and a huge pantry! The laundry room has a sink, closet, and upper cabinets for storage. Head down the hall to the master bedroom with tray ceiling, walk-in closet, en-suite bathroom with dual vanity, jetted tub, and separate shower. There are 2 additional bedrooms plus a full bathroom on the main floor. Downstairs you'll have a large family room, 3 more bedrooms, a full bathroom, and storage space. You'll love the backyard with the trex deck, large trees, and space for gardening.
This property is off market, which means it's not currently listed for sale or rent on Zillow. This may be different from what's available on other websites or public sources.
