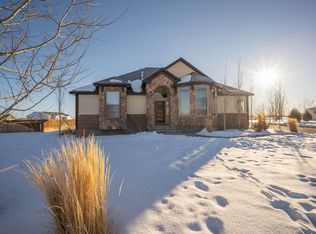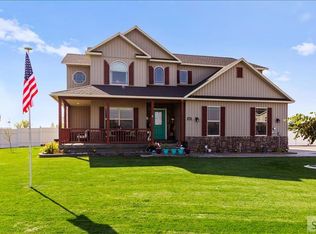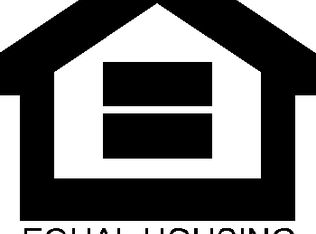Sold
Price Unknown
126 N 4020 E, Rigby, ID 83442
5beds
3,106sqft
SingleFamily
Built in 2007
1.01 Acres Lot
$608,900 Zestimate®
$--/sqft
$2,338 Estimated rent
Home value
$608,900
$578,000 - $639,000
$2,338/mo
Zestimate® history
Loading...
Owner options
Explore your selling options
What's special
Welcome to 126 N. 4020 E. in Rigby! This young home features custom paint, vaulted ceilings and all-natural wood throughout with ample cabinet and storage space. Built-in appliances and a large kitchen bar top open share it's vaulted ceiling with the spacious living room. The trey .ceilings of the master bedroom suite guide you into the bathroom where a double-sink vanity and walk-in closet complete the spacious room. Bucket lighting accentuates the large, basement family room where an all natural wood counter top and bar is the perfect destination for entertaining. Outdoors entices you to stay with an extended driveway to the 2-stall garage and a circular driveway for guests at the front of the home. A bonus shop has room for your outdoor equipment with easy access through it's garage door. The in-ground fire pit is encased by stone tiles and surrounded by wooden bench seating. Take in the valley views from your raised deck as you decide what to plant in your large garden plot! Established trees provide ample shade during the warm months and a few even supply apples! Also included is an in-ground trampoline base just waiting to be used!
Facts & features
Interior
Bedrooms & bathrooms
- Bedrooms: 5
- Bathrooms: 3
- Full bathrooms: 3
Heating
- Forced air, Gas
Appliances
- Included: Dishwasher, Garbage disposal, Microwave, Range / Oven, Refrigerator
- Laundry: Main Level, Basement, In Room
Features
- Ceiling Fan(s), Tile Floors, Walk-in Closet(s), Garage Door Opener(s), Hardwood Floors, Vaulted Ceiling(s), Wet Bar
- Flooring: Tile, Carpet, Hardwood
- Basement: Finished
- Has fireplace: No
Interior area
- Total interior livable area: 3,106 sqft
Property
Parking
- Parking features: Garage - Attached
Features
- Has view: Yes
- View description: Mountain
Lot
- Size: 1.01 Acres
Details
- Parcel number: RP007010030150
Construction
Type & style
- Home type: SingleFamily
Materials
- Roof: Shake / Shingle
Condition
- Year built: 2007
Utilities & green energy
- Sewer: Private Septic
Community & neighborhood
Location
- Region: Rigby
Other
Other facts
- Garage # Stalls/Type: 2 Stalls, Attached
- Heat Source/Type: Gas, Forced Air
- Exterior-Primary: Vinyl
- Other Rooms: Breakfast Nook/Bar, Main Floor Master Bedroom, Master Bath, Mud Room, Separate Storage, Workshop
- Laundry: Main Level, Basement, In Room
- Style: 1 Story
- Basement: Egress Windows, Finished
- Roof: Composition
- Interior Features: Ceiling Fan(s), Tile Floors, Walk-in Closet(s), Garage Door Opener(s), Hardwood Floors, Vaulted Ceiling(s), Wet Bar
- Appliances Included: Microwave, Dishwasher, Garbage Disposal, Refrigerator, Range/Hood Vented, Range/Oven-Built In, Water Heater-Gas, Water Softener-Owned
- Driveway Type: Asphalt, Circular Driveway
- Landscaping: Established Lawn, Established Trees, Flower Beds, Garden Area, Sprinkler-Auto
- Construction/Status: Existing
- Sewer: Private Septic
- Patio/Deck: Open Deck, Covered Porch, 2
- View: Valley View
- Property Status: Active
- Topography/Setting: Cul-de-Sac
- Provider/Other Info: Rocky Mountain Power
- Exterior-Secondary: Block
- Exterior Features: Exterior Shop
- Foundation: Concrete Perimeter
- Water: Well
- Legal Description: LOT 15 BLK 3 TETON HEIGHTS DIV#1 SEC 29 TWP 4 NORT
- Parcel #: RP007010030150
Price history
| Date | Event | Price |
|---|---|---|
| 9/25/2023 | Sold | -- |
Source: Agent Provided Report a problem | ||
| 8/16/2023 | Price change | $600,000-4%$193/sqft |
Source: | ||
| 7/1/2023 | Price change | $625,000-3.8%$201/sqft |
Source: | ||
| 6/2/2023 | Listed for sale | $650,000+66.7%$209/sqft |
Source: | ||
| 5/24/2019 | Sold | -- |
Source: Agent Provided Report a problem | ||
Public tax history
| Year | Property taxes | Tax assessment |
|---|---|---|
| 2024 | $1,834 -13.8% | $531,059 -7% |
| 2023 | $2,128 -17.8% | $570,969 +12.6% |
| 2022 | $2,590 +9.7% | $506,923 +34.8% |
Find assessor info on the county website
Neighborhood: 83442
Nearby schools
GreatSchools rating
- 6/10Jefferson Elementary SchoolGrades: K-5Distance: 3.6 mi
- 8/10Rigby Middle SchoolGrades: 6-8Distance: 2.5 mi
- 5/10Rigby Senior High SchoolGrades: 9-12Distance: 2.4 mi
Schools provided by the listing agent
- Elementary: MIDWAY 251EL
- Middle: RIGBY 251JH
- High: RIGBY 251HS
Source: The MLS. This data may not be complete. We recommend contacting the local school district to confirm school assignments for this home.


