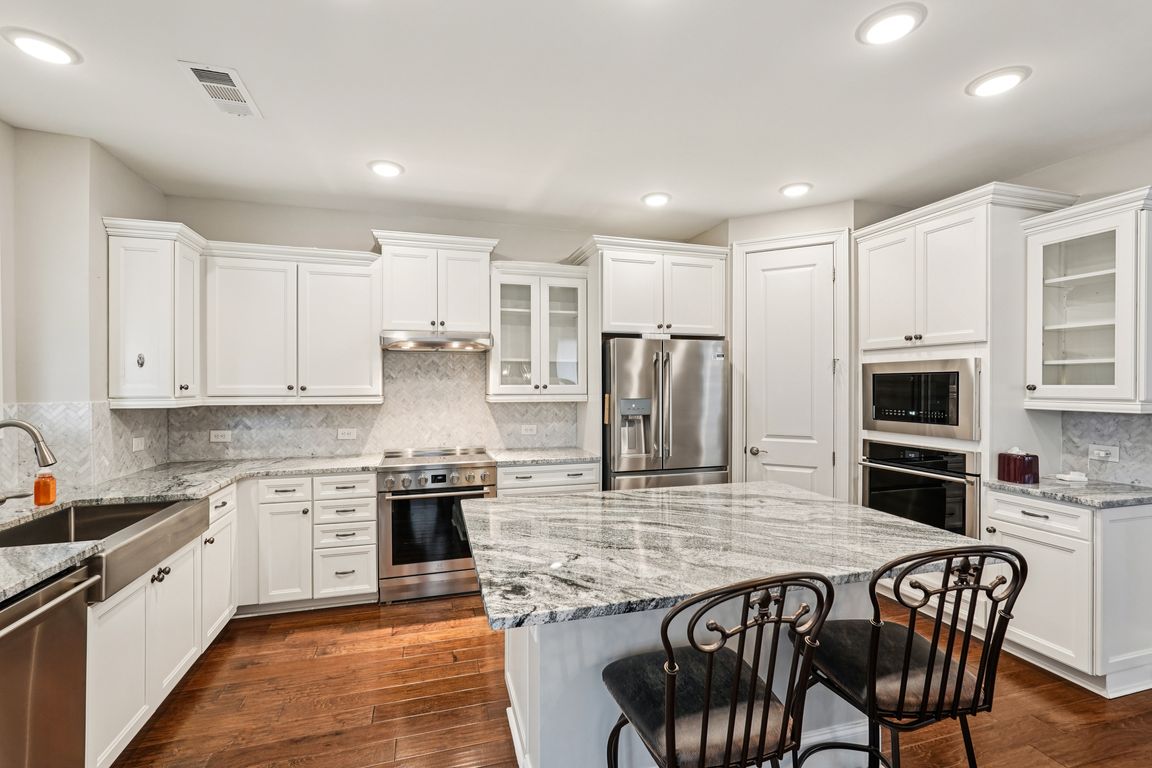
Active
$725,000
3beds
2,283sqft
126 Mulberry Ct, Peachtree City, GA 30269
3beds
2,283sqft
Single family residence
Built in 2017
6,098 sqft
Attached garage
$318 price/sqft
$3,288 annually HOA fee
What's special
Welcome home to this beautifully updated 3-bedroom, 3-bath residence located in Cresswind at Peachtree City, a premier active adult neighborhood known for exceptional amenities and a vibrant, lifestyle-focused atmosphere. This move-in-ready home features fresh interior paint, an updated kitchen with modern appliances, a built-in china cabinet, and an ...
- 22 days |
- 844 |
- 23 |
Source: GAMLS,MLS#: 10646082
Travel times
Family Room
Kitchen
Primary Bedroom
Zillow last checked: 8 hours ago
Listing updated: December 01, 2025 at 10:06pm
Listed by:
Evan Beckett 678-615-4033,
Dwelli
Source: GAMLS,MLS#: 10646082
Facts & features
Interior
Bedrooms & bathrooms
- Bedrooms: 3
- Bathrooms: 3
- Full bathrooms: 3
- Main level bathrooms: 2
- Main level bedrooms: 2
Rooms
- Room types: Foyer, Laundry, Family Room, Office
Kitchen
- Features: Kitchen Island, Solid Surface Counters, Walk-in Pantry
Heating
- Natural Gas, Central
Cooling
- Electric, Ceiling Fan(s), Central Air
Appliances
- Included: Tankless Water Heater, Gas Water Heater, Cooktop, Dishwasher, Disposal, Microwave, Oven, Refrigerator
- Laundry: In Hall
Features
- Tray Ceiling(s), High Ceilings, Double Vanity, Separate Shower, Tile Bath, Walk-In Closet(s), Master On Main Level
- Flooring: Hardwood, Tile, Carpet
- Basement: None
- Has fireplace: No
Interior area
- Total structure area: 2,283
- Total interior livable area: 2,283 sqft
- Finished area above ground: 2,283
- Finished area below ground: 0
Video & virtual tour
Property
Parking
- Parking features: Attached, Garage, Garage Door Opener, Kitchen Level
- Has attached garage: Yes
Features
- Levels: One and One Half
- Stories: 1
- Patio & porch: Patio, Porch
Lot
- Size: 6,098.4 Square Feet
- Features: None
Details
- Parcel number: 074504006
Construction
Type & style
- Home type: SingleFamily
- Architectural style: Craftsman
- Property subtype: Single Family Residence
Materials
- Brick, Concrete, Stone
- Roof: Composition
Condition
- Resale
- New construction: No
- Year built: 2017
Utilities & green energy
- Sewer: Public Sewer
- Water: Public
- Utilities for property: Sewer Connected, High Speed Internet
Community & HOA
Community
- Features: Clubhouse, Fitness Center, Pool, Retirement Community, Sidewalks, Street Lights, Tennis Court(s)
- Senior community: Yes
- Subdivision: Cresswind
HOA
- Has HOA: Yes
- Services included: Facilities Fee, Maintenance Grounds, Swimming, Tennis
- HOA fee: $3,288 annually
Location
- Region: Peachtree City
Financial & listing details
- Price per square foot: $318/sqft
- Tax assessed value: $561,260
- Annual tax amount: $2,188
- Date on market: 11/18/2025
- Cumulative days on market: 22 days
- Listing agreement: Exclusive Right To Sell