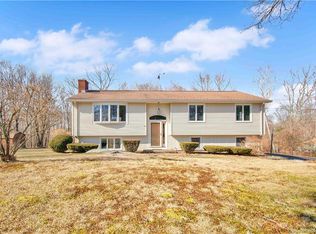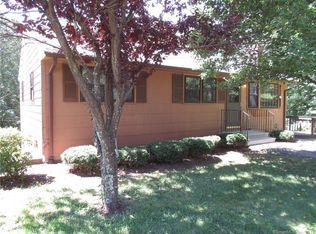Don't miss out on this completely turn-key home which boasts a newer architectural roof (2010), newer oil tank (2013), newer boiler (2013), new well pump (2016) and remodeled full bath (2017), WOW!!! This home is well located and convenient to the highway, shopping and Star Hill Athletic Center. The hardwood floors were refinished a couple of years ago and look great! A wide open kitchen flows well into the dining area and offers generous counter space. Great sunlight drenches this home making it light and bright. As an added bonus the house is wired for a generator. A nicely partially finished lower level adds an additional 517 square feet making the heated livable space in this home over 1,500 square feet. So much house offering location, location, location. Come see it today!
This property is off market, which means it's not currently listed for sale or rent on Zillow. This may be different from what's available on other websites or public sources.

