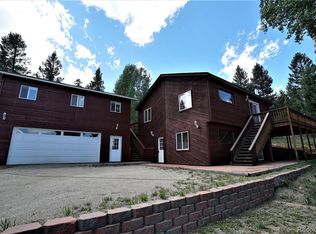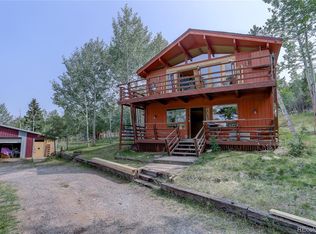Sold for $815,000
$815,000
126 Moss Rock Road, Bailey, CO 80421
3beds
2,296sqft
Single Family Residence
Built in 1998
5.4 Acres Lot
$852,200 Zestimate®
$355/sqft
$3,575 Estimated rent
Home value
$852,200
$810,000 - $895,000
$3,575/mo
Zestimate® history
Loading...
Owner options
Explore your selling options
What's special
Welcome to your dream homestead opportunity! With an array of features & amenities, it caters to a diverse range of interests & hobbies. As you explore the property, you'll discover unlimited possibilities to make this homestead your own. With an abundance of storage space, you'll have plenty of room to accommodate your hobbies, outdoor gear, & toys. Multiple garages all have additional storage space. They include: attached 2 car garage, an oversized detached garage, adjacent RV garage & a spacious loft. Use the loft as a studio, workshop, or for extra space. There is an additional garage designed specifically for motorcycles or another workshop. Homestead features include: greenhouse with raised beds; chicken coop with a pond; and a designated area for beekeeping. Step inside the main residence, where an open floor plan welcomes you with vaulted ceilings. Large windows flood the space with natural light offering captivating mountain views. The living room flows to the kitchen boasting oak cabinets & a walk-in pantry. The deck leads to the perfect place to unwind each day, enjoying the views & relaxing by the firepit or playing horseshoes. Main level primary suite offers an en-suite bathroom & walk-in closet. The en-suite bathroom offers a five-piece setup & grants direct access to the deck which is awaiting a hot tub for relaxing. A walk-out basement features a cozy & bright living room, two additional bedrooms, & a full bathroom. Main house has a newer metal roof & recently stained exterior.. To complete your homestead, the following items are negotiable: skidsteer, UTV with plow & trailer, log splitter, grills, welding table, & furniture. Experience the joy of mountain living with the convenience of homestead opportunities, serenity, stargazing, & wildlife. It’s just 15 minutes to national forest for hiking & 4wd trails or head into downtown Bailey which offers shopping, a local brewery, winery, restaurants, fishing, hiking, & more.
Zillow last checked: 8 hours ago
Listing updated: December 01, 2023 at 02:55pm
Listed by:
Kayla Maathuis 303-507-2751,
RE/MAX Alliance
Bought with:
Janie Halaba, 100084974
Keller Williams Realty Urban Elite
Source: REcolorado,MLS#: 8927398
Facts & features
Interior
Bedrooms & bathrooms
- Bedrooms: 3
- Bathrooms: 3
- Full bathrooms: 2
- 1/2 bathrooms: 1
- Main level bathrooms: 2
- Main level bedrooms: 1
Primary bedroom
- Description: Huge Walk In Closet With Dual Doors And 5 Piece Bath
- Level: Main
Bedroom
- Level: Basement
Bedroom
- Level: Basement
Primary bathroom
- Description: Five Piece Bathroom With Jetted Tub And Access To New Deck
- Level: Main
Bathroom
- Description: Powder Room With Laundry Room Attached
- Level: Main
Bathroom
- Level: Basement
Kitchen
- Description: Open, Vaulted Ceilings And Huge Walk In Pantry/Office Area
- Level: Main
Laundry
- Description: Laundry Storage With Cabinets In Powder Room
- Level: Main
Living room
- Description: Open, Vaulted Ceilings, Big Windows With Views And Custom Wood Slab Feature
- Level: Main
Living room
- Description: Cozy Family Room With Gas Fireplace And Bright Windows
- Level: Basement
Heating
- Forced Air, Propane
Cooling
- None
Appliances
- Included: Dishwasher, Dryer, Oven, Refrigerator, Washer
Features
- Built-in Features, Eat-in Kitchen, Five Piece Bath, Laminate Counters, Open Floorplan, Pantry, Primary Suite, Vaulted Ceiling(s), Walk-In Closet(s)
- Flooring: Carpet, Tile, Wood
- Windows: Double Pane Windows
- Basement: Finished,Partial,Walk-Out Access
- Number of fireplaces: 2
- Fireplace features: Basement, Family Room, Gas, Living Room, Pellet Stove
Interior area
- Total structure area: 2,296
- Total interior livable area: 2,296 sqft
- Finished area above ground: 1,568
- Finished area below ground: 728
Property
Parking
- Total spaces: 6
- Parking features: Circular Driveway, Exterior Access Door, Oversized, RV Garage, Storage, Tandem
- Attached garage spaces: 5
- Has uncovered spaces: Yes
- Details: RV Spaces: 1
Features
- Levels: One
- Stories: 1
- Patio & porch: Deck, Front Porch
- Exterior features: Fire Pit, Garden, Private Yard
- Has view: Yes
- View description: Mountain(s), Valley
Lot
- Size: 5.40 Acres
- Features: Fire Mitigation, Many Trees, Mountainous
- Residential vegetation: Aspen, Partially Wooded, Wooded
Details
- Parcel number: 44295
- Special conditions: Standard
Construction
Type & style
- Home type: SingleFamily
- Architectural style: Mountain Contemporary
- Property subtype: Single Family Residence
Materials
- Frame, Wood Siding
- Roof: Metal
Condition
- Year built: 1998
Utilities & green energy
- Water: Well
- Utilities for property: Electricity Connected, Propane
Community & neighborhood
Location
- Region: Bailey
- Subdivision: Friendship Ranch
Other
Other facts
- Listing terms: Cash,Conventional,Jumbo,USDA Loan,VA Loan
- Ownership: Individual
- Road surface type: Dirt
Price history
| Date | Event | Price |
|---|---|---|
| 12/1/2023 | Sold | $815,000-1.2%$355/sqft |
Source: | ||
| 9/11/2023 | Pending sale | $825,000$359/sqft |
Source: | ||
| 8/22/2023 | Price change | $825,000-2.8%$359/sqft |
Source: | ||
| 6/29/2023 | Price change | $849,000-3%$370/sqft |
Source: | ||
| 6/1/2023 | Listed for sale | $875,000+106.9%$381/sqft |
Source: | ||
Public tax history
| Year | Property taxes | Tax assessment |
|---|---|---|
| 2025 | $3,591 +1.7% | $52,310 -13.8% |
| 2024 | $3,532 +14% | $60,700 -6.6% |
| 2023 | $3,099 +3.7% | $65,000 +32.8% |
Find assessor info on the county website
Neighborhood: 80421
Nearby schools
GreatSchools rating
- 7/10Deer Creek Elementary SchoolGrades: PK-5Distance: 0.7 mi
- 8/10Fitzsimmons Middle SchoolGrades: 6-8Distance: 3.4 mi
- 5/10Platte Canyon High SchoolGrades: 9-12Distance: 3.3 mi
Schools provided by the listing agent
- Elementary: Deer Creek
- Middle: Fitzsimmons
- High: Platte Canyon
- District: Platte Canyon RE-1
Source: REcolorado. This data may not be complete. We recommend contacting the local school district to confirm school assignments for this home.
Get a cash offer in 3 minutes
Find out how much your home could sell for in as little as 3 minutes with a no-obligation cash offer.
Estimated market value$852,200
Get a cash offer in 3 minutes
Find out how much your home could sell for in as little as 3 minutes with a no-obligation cash offer.
Estimated market value
$852,200

