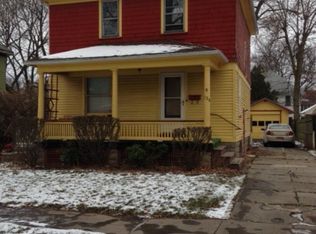If you are looking for a pleasant surprise, this is it! The inside has been totally redone and looks amazing! This 3 bedroom Colonial features a wonderful covered front porch, a kitchen with an eat-in area, a living room/dining room combo, a family room, new gorgeous floors and a full walk-out basement. You will want to see this great find- make an appointment today!
This property is off market, which means it's not currently listed for sale or rent on Zillow. This may be different from what's available on other websites or public sources.
