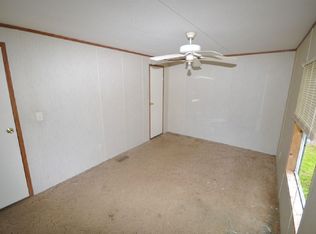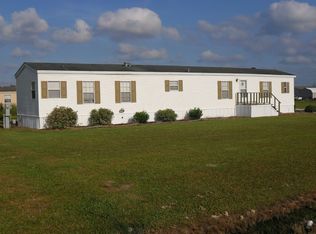Sold
Price Unknown
126 Mike Dr, Ragley, LA 70657
4beds
2,128sqft
Manufactured On Land, Residential, Manufactured Home
Built in 2006
0.49 Acres Lot
$149,800 Zestimate®
$--/sqft
$1,262 Estimated rent
Home value
$149,800
$135,000 - $165,000
$1,262/mo
Zestimate® history
Loading...
Owner options
Explore your selling options
What's special
Great deal on this completely updated 4 bedroom, 2 bath mobile home situated on half acre lot in Ragley with easy access to Hwy 171. The interior of this 2006 double wide has a modern flare and looks brand new. All hurricane repairs are completed and this home is move in ready. New roof, paint, some new sheetrock, new trim, vinyl plank wood look flooring and fixtures. This family friendly home offers open floor plan with 2 separate living areas. Spacious living room and separate large den with fireplace. Large eat-in kitchen with abundance of cabinets, granite countertops, eat-in island/prep area and large pantry. Seller will be installing a dishwasher. The dining area is open to the kitchen and den and features a built-in china cabinet and extra storage area. The master suite features large walk-in closet, double vanity with lots of storage, soaking tub and separate shower. All bedrooms are roomy with good size closets. There is a huge backyard perfect for entertaining with chain link fence. Located in Flood Zone X so flood insurance is optional. Measurements are M/L.
Zillow last checked: 8 hours ago
Listing updated: July 11, 2025 at 11:23am
Listed by:
Robbie Ingle 337-304-0481,
Coldwell Banker Ingle Safari Realty
Bought with:
NON MEMBER
NON MEMBER
Source: SWLAR,MLS#: SWL23003018
Facts & features
Interior
Bedrooms & bathrooms
- Bedrooms: 4
- Bathrooms: 2
- Full bathrooms: 2
- Main level bathrooms: 2
- Main level bedrooms: 4
Bathroom
- Features: Double Vanity, Granite Counters, Remodeled, Separate tub and shower, Shower
Kitchen
- Features: Kitchen Island, Kitchen Open to Family Room
Heating
- Central
Cooling
- Central Air, Ceiling Fan(s)
Appliances
- Included: Electric Range, Microwave, Water Heater
- Laundry: Electric Dryer Hookup, Inside, Laundry Room, Washer Hookup
Features
- Breakfast Counter / Bar, Breakfast Nook, Eating Area In Dining Room
- Has basement: No
- Has fireplace: Yes
- Fireplace features: Wood Burning
- Common walls with other units/homes: No Common Walls
Interior area
- Total structure area: 2,208
- Total interior livable area: 2,128 sqft
Property
Parking
- Parking features: Driveway
- Has uncovered spaces: Yes
Features
- Levels: One
- Stories: 1
- Pool features: None
- Spa features: None
- Fencing: Chain Link,Fenced
Lot
- Size: 0.49 Acres
- Dimensions: 142 x 150
- Features: Back Yard, Front Yard, Regular Lot
Details
- Parcel number: 0604064198V
- Special conditions: Standard
Construction
Type & style
- Home type: MobileManufactured
- Architectural style: Traditional
- Property subtype: Manufactured On Land, Residential, Manufactured Home
Materials
- Vinyl Siding
- Foundation: Raised
- Roof: Shingle
Condition
- Updated/Remodeled,Turnkey
- New construction: No
- Year built: 2006
Utilities & green energy
- Sewer: Mechanical
- Water: Public
- Utilities for property: Electricity Available, Electricity Connected, Sewer Connected, Sewer Available, Phone Available, Water Available, Water Connected
Community & neighborhood
Security
- Security features: Smoke Detector(s)
Location
- Region: Ragley
- Subdivision: Douglas Estates
HOA & financial
HOA
- Has HOA: No
Price history
| Date | Event | Price |
|---|---|---|
| 7/27/2023 | Sold | -- |
Source: SWLAR #SWL23003018 Report a problem | ||
| 6/12/2023 | Pending sale | $135,000$63/sqft |
Source: Greater Southern MLS #SWL23003018 Report a problem | ||
| 5/23/2023 | Price change | $135,000+3.9%$63/sqft |
Source: Greater Southern MLS #SWL23003018 Report a problem | ||
| 3/30/2023 | Price change | $129,900-10.4%$61/sqft |
Source: Owner Report a problem | ||
| 2/15/2023 | Listed for sale | $144,900+52.5%$68/sqft |
Source: Owner Report a problem | ||
Public tax history
| Year | Property taxes | Tax assessment |
|---|---|---|
| 2024 | -- | $4,894 -13.3% |
| 2023 | -- | $5,644 |
| 2022 | $739 +0% | $5,644 |
Find assessor info on the county website
Neighborhood: 70657
Nearby schools
GreatSchools rating
- 8/10South Beauregard Elementary SchoolGrades: PK-3Distance: 7.4 mi
- 5/10South Beauregard High SchoolGrades: 7-12Distance: 7.6 mi
- 8/10South Beauregard Upper Elementary SchoolGrades: 4-6Distance: 7.6 mi
Schools provided by the listing agent
- Elementary: South Beauregard
- Middle: South Beauregard
- High: South Beauregard
Source: SWLAR. This data may not be complete. We recommend contacting the local school district to confirm school assignments for this home.

