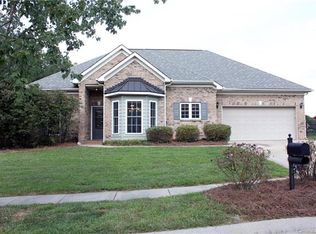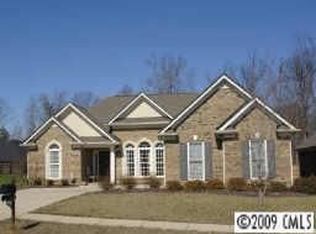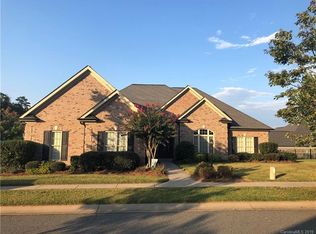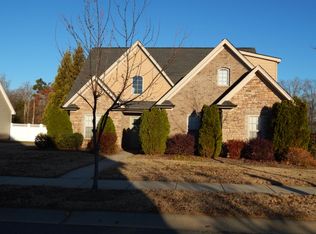IMMACULATE! This beautiful all brick ranch with a split floor plan sits on an oversized corner lot that was originally two lots combined. It features a large side load two car garage, fenced yard, irrigation, raised patio, 36" doors throughout, all new fixtures, granite in kitchen & baths, new door hardware, flooring and new paint just to name a few. Refrigerator & surround sound will stay with the home. Don't forget this is located in the desirable neighborhood The Meadows with NO HOA! If you are looking for a move in ready home in a great community this is the one & it will not last long!
This property is off market, which means it's not currently listed for sale or rent on Zillow. This may be different from what's available on other websites or public sources.



