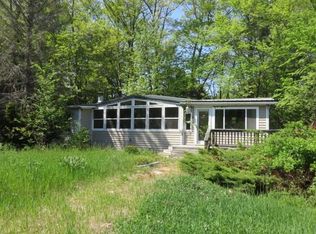Closed
$750,000
126 Meetinghouse Road, Wells, ME 04090
4beds
2,478sqft
Single Family Residence
Built in 2010
3.19 Acres Lot
$788,700 Zestimate®
$303/sqft
$3,464 Estimated rent
Home value
$788,700
$749,000 - $828,000
$3,464/mo
Zestimate® history
Loading...
Owner options
Explore your selling options
What's special
'THE WAY LIFE SHOULD BE'' Tranquil piece of heaven with over a 3 acre lot with privacy on all sides. Primary bedroom en suite on the first floor. Three other rooms upstairs and bonus room; full bath. Kitchen boasts of Corian countertops with same color scheme for the cabinets. Off kitchen is a deck overlooking open spaces and Nordic Stella hot tub and Kohler whole house generator.
All levels have radiant heat in the floors. Home has a security system. 472 feet of driveway newly paved in 2017 and seal coated in 2020 and 2023.
The home has a water filtration system, sprinkler system and a radon mitigation system. Gutters were added 5 years ago. The half-finished basement has a double door walk out, making it bright and sunny. Far infrared sauna is included. Pellet stove for warm winter nights.
Zillow last checked: 8 hours ago
Listing updated: September 11, 2024 at 07:46pm
Listed by:
207 Prime Properties, LLC
Bought with:
Red Post Realty, LLC
Source: Maine Listings,MLS#: 1576635
Facts & features
Interior
Bedrooms & bathrooms
- Bedrooms: 4
- Bathrooms: 3
- Full bathrooms: 2
- 1/2 bathrooms: 1
Bedroom 1
- Level: First
Bedroom 2
- Level: Second
Bedroom 3
- Level: Second
Bedroom 4
- Level: Second
Bonus room
- Level: Second
Dining room
- Level: First
Kitchen
- Level: First
Heating
- Hot Water, Radiant
Cooling
- Has cooling: Yes
Appliances
- Included: Dishwasher, Dryer, Electric Range, Refrigerator, Washer
Features
- 1st Floor Bedroom, 1st Floor Primary Bedroom w/Bath, Pantry, Shower, Walk-In Closet(s)
- Flooring: Carpet, Tile, Wood
- Doors: Storm Door(s)
- Windows: Storm Window(s)
- Basement: Interior Entry,Finished,Full
- Has fireplace: No
Interior area
- Total structure area: 2,478
- Total interior livable area: 2,478 sqft
- Finished area above ground: 2,114
- Finished area below ground: 364
Property
Parking
- Total spaces: 2
- Parking features: Paved, 21+ Spaces, Garage Door Opener
- Attached garage spaces: 2
Features
- Patio & porch: Deck, Patio, Porch
- Has spa: Yes
- Has view: Yes
- View description: Scenic
- Body of water: MERRILAND RIVER
- Frontage length: Waterfrontage: 130,Waterfrontage Owned: 130
Lot
- Size: 3.19 Acres
- Features: Near Town, Open Lot, Landscaped, Wooded
Details
- Parcel number: WLLSM062L23A
- Zoning: RES
- Other equipment: Cable, Generator
Construction
Type & style
- Home type: SingleFamily
- Architectural style: Cape Cod
- Property subtype: Single Family Residence
Materials
- Wood Frame, Vinyl Siding
- Roof: Composition
Condition
- Year built: 2010
Utilities & green energy
- Electric: Circuit Breakers
- Sewer: Private Sewer, Septic Design Available
- Water: Private, Well
Green energy
- Energy efficient items: Ceiling Fans
Community & neighborhood
Security
- Security features: Fire System, Security System, Fire Sprinkler System, Air Radon Mitigation System
Location
- Region: Wells
Other
Other facts
- Road surface type: Paved
Price history
| Date | Event | Price |
|---|---|---|
| 4/5/2024 | Sold | $750,000$303/sqft |
Source: | ||
| 2/16/2024 | Pending sale | $750,000$303/sqft |
Source: | ||
| 11/28/2023 | Price change | $750,000-14.3%$303/sqft |
Source: | ||
| 11/3/2023 | Listed for sale | $875,000+143.1%$353/sqft |
Source: | ||
| 10/14/2016 | Sold | $359,900$145/sqft |
Source: | ||
Public tax history
| Year | Property taxes | Tax assessment |
|---|---|---|
| 2024 | $3,838 +3.7% | $631,170 +1.6% |
| 2023 | $3,702 +4.3% | $621,140 +83% |
| 2022 | $3,550 -0.6% | $339,400 |
Find assessor info on the county website
Neighborhood: 04090
Nearby schools
GreatSchools rating
- 9/10Wells Elementary SchoolGrades: K-4Distance: 3.3 mi
- 8/10Wells Junior High SchoolGrades: 5-8Distance: 3.8 mi
- 8/10Wells High SchoolGrades: 9-12Distance: 3.5 mi

Get pre-qualified for a loan
At Zillow Home Loans, we can pre-qualify you in as little as 5 minutes with no impact to your credit score.An equal housing lender. NMLS #10287.
Sell for more on Zillow
Get a free Zillow Showcase℠ listing and you could sell for .
$788,700
2% more+ $15,774
With Zillow Showcase(estimated)
$804,474