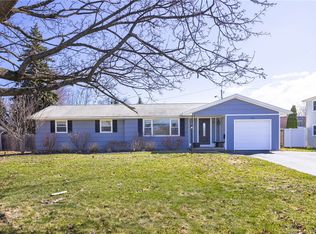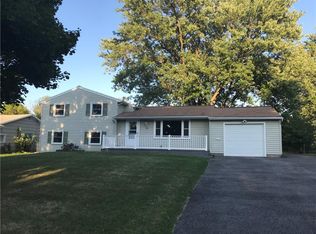In the grand tradition of brick homes, this 1738 sqft Colonial stands out among the rest by combining modern and classic design. From the moment you walk in the front door, the open spaces let you know that this home is not typical. With hardwood throughout, there's an accommodating living room with a gas fireplace, plenty of light and direct access to the spacious 3-season sunroom at the back of the house. Just around the corner is the nicely updated, well thought out kitchen. With solid surface counters, stainless appliances, gorgeous cabinets, and a breakfast bar, it opens to the dining room ensuring the cook doesn't get lonely. Upstairs the 4 bedrooms each have ample closet space. The fenced back yard features a large patio with awning so you can fully enjoy sunny days!
This property is off market, which means it's not currently listed for sale or rent on Zillow. This may be different from what's available on other websites or public sources.

