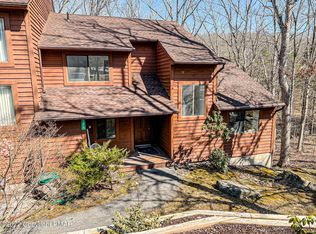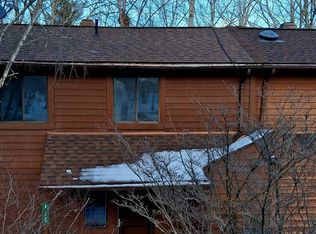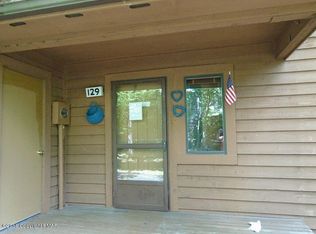Sold for $172,000
$172,000
126 Meadow View Ct, Bushkill, PA 18324
2beds
1,793sqft
Townhouse
Built in 1983
2,178 Square Feet Lot
$183,700 Zestimate®
$96/sqft
$2,019 Estimated rent
Home value
$183,700
$165,000 - $204,000
$2,019/mo
Zestimate® history
Loading...
Owner options
Explore your selling options
What's special
Property is Under Contract and considering back-up offers only at this time.
Stream Front Townhouse. (2) Primary Bedroom Suites. Large Loft Area (good Storage in the knee-wall).. Living Room w/Wood-Burning Fireplace.. Dining Area w/Slider to Rear Deck Overlooking the Stream.. Beautiful Stream View. Brand New Central HVAC System.. Walking Distance to Outdoor Pool and Tennis.. Walking Distance to Mail and School Bus.
Zillow last checked: 8 hours ago
Listing updated: March 13, 2025 at 10:27am
Listed by:
Steven Smaracko 570-588-8001,
Saw Creek Real Estate
Bought with:
(Pike Wayne) PWAR Member
NON MEMBER
Source: PMAR,MLS#: PM-121997
Facts & features
Interior
Bedrooms & bathrooms
- Bedrooms: 2
- Bathrooms: 3
- Full bathrooms: 2
- 1/2 bathrooms: 1
Primary bedroom
- Level: Second
- Area: 148.2
- Dimensions: 11.4 x 13
Bedroom 2
- Level: Second
- Area: 193.8
- Dimensions: 17 x 11.4
Bathroom 2
- Description: Half-bath
- Level: First
- Area: 21
- Dimensions: 7 x 3
Bathroom 3
- Level: Second
- Area: 60.77
- Dimensions: 10.3 x 5.9
Dining room
- Level: First
- Area: 108.81
- Dimensions: 11.7 x 9.3
Eating area
- Level: First
- Area: 89.44
- Dimensions: 10.4 x 8.6
Kitchen
- Level: First
- Area: 88.2
- Dimensions: 12.6 x 7
Living room
- Level: First
- Area: 182.04
- Dimensions: 16.11 x 11.3
Loft
- Level: Third
- Area: 302.9
- Dimensions: 23.3 x 13
Heating
- Forced Air, Heat Pump, Electric
Cooling
- Ceiling Fan(s), Central Air, Heat Pump
Appliances
- Included: Electric Range, Refrigerator, Water Heater, Dishwasher, Washer, Dryer
Features
- Flooring: Carpet, Laminate, Tile
- Windows: Insulated Windows
- Basement: Crawl Space
- Has fireplace: Yes
- Fireplace features: Living Room
Interior area
- Total structure area: 1,793
- Total interior livable area: 1,793 sqft
- Finished area above ground: 1,793
- Finished area below ground: 0
Property
Features
- Stories: 2
- Patio & porch: Porch, Deck
Lot
- Size: 2,178 sqft
- Features: Greenbelt, Wooded
Details
- Parcel number: 196.040326 075125
- Zoning description: Residential
Construction
Type & style
- Home type: Townhouse
- Architectural style: Contemporary
- Property subtype: Townhouse
- Attached to another structure: Yes
Materials
- Wood Siding
- Roof: Asphalt
Condition
- Year built: 1983
Utilities & green energy
- Electric: 200+ Amp Service
- Sewer: Public Sewer
- Water: Public
Community & neighborhood
Security
- Security features: 24 Hour Security
Location
- Region: Bushkill
- Subdivision: Falls At Saw Creek
HOA & financial
HOA
- Has HOA: Yes
- HOA fee: $2,544 annually
- Amenities included: Gated, Playground, Outdoor Pool, Tennis Court(s), Trash
Other
Other facts
- Listing terms: Cash,Conventional,FHA,VA Loan
- Road surface type: Paved
Price history
| Date | Event | Price |
|---|---|---|
| 3/13/2025 | Sold | $172,000-2.8%$96/sqft |
Source: PMAR #PM-121997 Report a problem | ||
| 3/3/2025 | Pending sale | $177,000$99/sqft |
Source: PMAR #PM-121997 Report a problem | ||
| 2/26/2025 | Listing removed | $177,000$99/sqft |
Source: PMAR #PM-121997 Report a problem | ||
| 2/12/2025 | Listed for sale | $177,000+14.2%$99/sqft |
Source: PMAR #PM-121997 Report a problem | ||
| 2/15/2023 | Sold | $155,000-6%$86/sqft |
Source: PMAR #PM-100801 Report a problem | ||
Public tax history
| Year | Property taxes | Tax assessment |
|---|---|---|
| 2025 | $3,161 +1.6% | $19,270 |
| 2024 | $3,112 +1.5% | $19,270 |
| 2023 | $3,065 +3.2% | $19,270 |
Find assessor info on the county website
Neighborhood: 18324
Nearby schools
GreatSchools rating
- 5/10Middle Smithfield El SchoolGrades: K-5Distance: 3.9 mi
- 3/10Lehman Intermediate SchoolGrades: 6-8Distance: 4.7 mi
- 3/10East Stroudsburg Senior High School NorthGrades: 9-12Distance: 4.8 mi
Get a cash offer in 3 minutes
Find out how much your home could sell for in as little as 3 minutes with a no-obligation cash offer.
Estimated market value$183,700
Get a cash offer in 3 minutes
Find out how much your home could sell for in as little as 3 minutes with a no-obligation cash offer.
Estimated market value
$183,700


