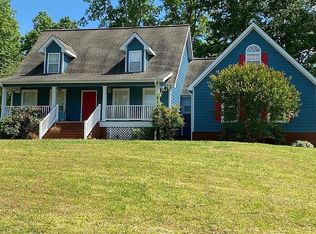Sold for $353,000 on 02/21/25
$353,000
126 McBryar Rd, Trenton, GA 30752
4beds
2,360sqft
Single Family Residence
Built in 2006
1.2 Acres Lot
$352,200 Zestimate®
$150/sqft
$2,164 Estimated rent
Home value
$352,200
Estimated sales range
Not available
$2,164/mo
Zestimate® history
Loading...
Owner options
Explore your selling options
What's special
Welcome to 126 McBryar Road!
Nestled on top of Sand Mountain, this inviting home offers the perfect blend of comfort and style.
Step into the spacious living room, perfect for entertaining guests or enjoying cozy evenings. The custom kitchen is a dream for culinary enthusiasts, and the main-floor master suite provides both convenience and privacy. Upstairs, you'll find two additional bedrooms and a full bathroom, offering plenty of space for family or guests.
The home also features a versatile bonus room that can double as an extra bedroom, playroom, or home office.
Outdoor amenities include:
A large front porch to enjoy serene mornings and stunning sunsets.
A fenced backyard for added privacy and security. A sprawling deck and an above-ground pool—ideal for summer gatherings and relaxation.
Don't miss the opportunity to make this delightful property your dream home. Schedule your showing today!
Zillow last checked: 8 hours ago
Listing updated: May 01, 2025 at 12:15pm
Listed by:
Kathy Morrow Wilson 423-322-1032,
BHHS Southern Routes Realty
Bought with:
Tracie L Smith, 304799
Keller Williams Realty
Source: Greater Chattanooga Realtors,MLS#: 1504220
Facts & features
Interior
Bedrooms & bathrooms
- Bedrooms: 4
- Bathrooms: 3
- Full bathrooms: 2
- 1/2 bathrooms: 1
Heating
- Central
Cooling
- Central Air
Appliances
- Included: Dishwasher, Free-Standing Electric Range, Free-Standing Refrigerator, Microwave, Water Heater
- Laundry: Laundry Closet, In Hall, Main Level, Washer Hookup
Features
- Eat-in Kitchen, Open Floorplan, Walk-In Closet(s), Separate Shower, Whirlpool Tub
- Flooring: Hardwood
- Has basement: No
- Has fireplace: No
Interior area
- Total structure area: 2,360
- Total interior livable area: 2,360 sqft
- Finished area above ground: 2,630
Property
Parking
- Total spaces: 528
- Parking features: Garage, Paved
- Attached garage spaces: 528
Features
- Levels: Two
- Patio & porch: Deck, Front Porch
- Exterior features: Private Yard
- Pool features: Above Ground
- Fencing: Back Yard
Lot
- Size: 1.20 Acres
- Dimensions: 187 x 139
- Features: Back Yard, Cleared, Front Yard
Details
- Parcel number: 016a00 032 06
Construction
Type & style
- Home type: SingleFamily
- Property subtype: Single Family Residence
Materials
- Vinyl Siding
- Foundation: Brick/Mortar
- Roof: Shingle
Condition
- New construction: No
- Year built: 2006
Utilities & green energy
- Sewer: Septic Tank
- Water: Public
- Utilities for property: Cable Connected, Electricity Connected, Water Connected
Community & neighborhood
Location
- Region: Trenton
- Subdivision: Kevin Ests
Other
Other facts
- Listing terms: Cash,Conventional,FHA,USDA Loan,VA Loan
Price history
| Date | Event | Price |
|---|---|---|
| 2/21/2025 | Sold | $353,000+0.9%$150/sqft |
Source: Greater Chattanooga Realtors #1504220 Report a problem | ||
| 12/17/2024 | Contingent | $350,000$148/sqft |
Source: Greater Chattanooga Realtors #1504220 Report a problem | ||
| 12/8/2024 | Listed for sale | $350,000$148/sqft |
Source: Greater Chattanooga Realtors #1504220 Report a problem | ||
| 9/22/2024 | Listing removed | $350,000$148/sqft |
Source: Greater Chattanooga Realtors #1394150 Report a problem | ||
| 9/22/2024 | Price change | $350,000-5.4%$148/sqft |
Source: Greater Chattanooga Realtors #1394150 Report a problem | ||
Public tax history
| Year | Property taxes | Tax assessment |
|---|---|---|
| 2024 | $2,978 +2.9% | $136,920 +4% |
| 2023 | $2,895 +15.9% | $131,604 +17% |
| 2022 | $2,497 +11.9% | $112,484 +12.8% |
Find assessor info on the county website
Neighborhood: 30752
Nearby schools
GreatSchools rating
- 5/10Davis Elementary SchoolGrades: PK-5Distance: 0.2 mi
- 6/10Dade Middle SchoolGrades: 6-8Distance: 1.7 mi
- 4/10Dade County High SchoolGrades: 9-12Distance: 2.6 mi
Schools provided by the listing agent
- Elementary: Davis Elementary
- Middle: Dade County Middle
- High: Dade County High
Source: Greater Chattanooga Realtors. This data may not be complete. We recommend contacting the local school district to confirm school assignments for this home.

Get pre-qualified for a loan
At Zillow Home Loans, we can pre-qualify you in as little as 5 minutes with no impact to your credit score.An equal housing lender. NMLS #10287.
Sell for more on Zillow
Get a free Zillow Showcase℠ listing and you could sell for .
$352,200
2% more+ $7,044
With Zillow Showcase(estimated)
$359,244