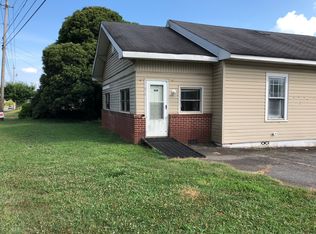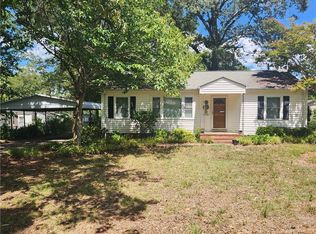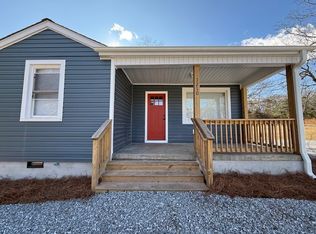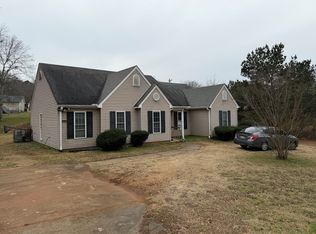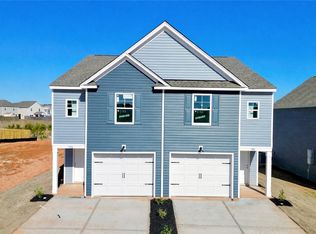**MOTIVATED SELLER** Completely Remodeled and Move-In Ready! If you’ve been searching for a home that’s truly like new, this is it! This beautifully remodeled 2-bedroom, 2-bath home has been completely updated from top to bottom and sits on a third-acre lot with a fenced backyard. Everything is new, including: Architectural shingle roof; HVAC system; 50-gallon water heater; Cement board siding with vinyl trim; Low-E insulated tilt-in vinyl windows; Laminate, LVP, and ceramic tile flooring; Upgraded electrical and PEX plumbing; Soft-close kitchen cabinets with butcher block countertops; Stainless steel kitchen sink and new GE appliances (smooth-top range, built-in microwave, dishwasher, washer, and dryer); Refrigerator (just one year old); Additional updates include new insulation in all walls, attic, and crawl space, a new vapor barrier, new lighting/plumbing fixtures throughout, and a brand-new bathroom added to the primary suite. The hall bath has also been completely renovated with a new tub, toilet, and vanity. For extra peace of mind and convenience, the home features a Ring doorbell and security lights/cameras on both the front and back. Located less than 30 minutes to Anderson, Clemson, Pendleton, I-85, Lake Hartwell, Lake Keowee, Clemson University, Anderson University, Southern Wesleyan and the Georgia state line, this home offers the perfect blend of comfort, quality, and convenience. Property is located in USDA eligible area.
For sale
Price cut: $4K (1/13)
$220,500
126 Mays St, Pendleton, SC 29670
2beds
--sqft
Est.:
Single Family Residence
Built in 1965
-- sqft lot
$217,000 Zestimate®
$--/sqft
$-- HOA
What's special
Architectural shingle roofHvac systemStainless steel kitchen sinkThird-acre lotFenced backyard
- 87 days |
- 521 |
- 21 |
Likely to sell faster than
Zillow last checked: 8 hours ago
Listing updated: January 29, 2026 at 12:32pm
Listed by:
Melissa Caryl Gilstrap 864-986-2227,
Tri-State Realty Group, LLC
Source: WUMLS,MLS#: 20294299 Originating MLS: Western Upstate Association of Realtors
Originating MLS: Western Upstate Association of Realtors
Tour with a local agent
Facts & features
Interior
Bedrooms & bathrooms
- Bedrooms: 2
- Bathrooms: 2
- Full bathrooms: 2
- Main level bathrooms: 2
- Main level bedrooms: 2
Rooms
- Room types: Laundry
Primary bedroom
- Level: Main
- Dimensions: 20X12
Bedroom 2
- Level: Main
- Dimensions: 13X11
Dining room
- Level: Main
- Dimensions: 11X7
Kitchen
- Level: Main
- Dimensions: 16X12
Laundry
- Level: Main
- Dimensions: 7X8
Living room
- Level: Main
- Dimensions: 20X11
Heating
- Forced Air, Heat Pump
Cooling
- Central Air, Forced Air, Heat Pump
Appliances
- Included: Dryer, Dishwasher, Electric Oven, Electric Range, Electric Water Heater, Microwave, Refrigerator, Washer
- Laundry: Washer Hookup, Electric Dryer Hookup
Features
- Ceiling Fan(s), Bath in Primary Bedroom, Main Level Primary, Other, See Remarks, Tub Shower, Walk-In Closet(s)
- Flooring: Ceramic Tile, Laminate, Luxury Vinyl Plank
- Windows: Insulated Windows, Tilt-In Windows, Vinyl
- Basement: None,Crawl Space
Interior area
- Living area range: 1000-1249 Square Feet
Property
Parking
- Parking features: None, Driveway, Other
Features
- Levels: One
- Stories: 1
- Patio & porch: Front Porch
- Exterior features: Fence, Porch
- Fencing: Yard Fenced
Lot
- Features: Not In Subdivision, Outside City Limits, Other, See Remarks, Trees
Details
- Parcel number: 0650208010000
Construction
Type & style
- Home type: SingleFamily
- Architectural style: Bungalow
- Property subtype: Single Family Residence
Materials
- Cement Siding
- Foundation: Crawlspace
- Roof: Architectural,Shingle
Condition
- Year built: 1965
Utilities & green energy
- Sewer: Septic Tank
- Water: Public
Community & HOA
Community
- Security: Security System Owned, Smoke Detector(s)
HOA
- Has HOA: No
Location
- Region: Pendleton
Financial & listing details
- Tax assessed value: $56,370
- Annual tax amount: $1,904
- Date on market: 11/2/2025
- Cumulative days on market: 89 days
- Listing agreement: Exclusive Right To Sell
- Listing terms: USDA Loan
Estimated market value
$217,000
$206,000 - $228,000
$1,457/mo
Price history
Price history
| Date | Event | Price |
|---|---|---|
| 1/13/2026 | Price change | $220,500-1.8% |
Source: | ||
| 12/16/2025 | Price change | $224,500-2.3% |
Source: | ||
| 12/9/2025 | Price change | $229,900-2.1% |
Source: | ||
| 11/29/2025 | Price change | $234,950-1.2% |
Source: | ||
| 11/11/2025 | Price change | $237,900-0.8% |
Source: | ||
Public tax history
Public tax history
| Year | Property taxes | Tax assessment |
|---|---|---|
| 2024 | -- | $3,380 |
| 2023 | $720 +2.9% | $3,380 |
| 2022 | $700 +4.6% | $3,380 +86.7% |
Find assessor info on the county website
BuyAbility℠ payment
Est. payment
$1,029/mo
Principal & interest
$855
Property taxes
$97
Home insurance
$77
Climate risks
Neighborhood: Sandy Springs
Nearby schools
GreatSchools rating
- 9/10La France Elementary SchoolGrades: PK-6Distance: 1.3 mi
- 9/10Riverside Middle SchoolGrades: 7-8Distance: 4.7 mi
- 6/10Pendleton High SchoolGrades: 9-12Distance: 2.1 mi
Schools provided by the listing agent
- Elementary: Lafrance
- Middle: Riverside Middl
- High: Pendleton High
Source: WUMLS. This data may not be complete. We recommend contacting the local school district to confirm school assignments for this home.
- Loading
- Loading
