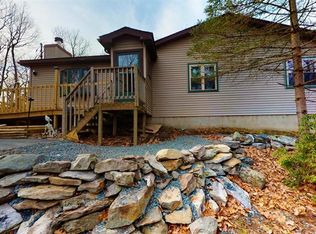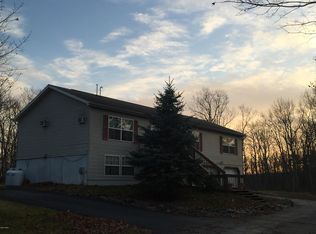Sold for $395,000 on 09/25/23
$395,000
126 Maple Ridge Rd, Milford, PA 18337
4beds
2,708sqft
Single Family Residence
Built in 2004
1.21 Acres Lot
$431,900 Zestimate®
$146/sqft
$3,424 Estimated rent
Home value
$431,900
$410,000 - $453,000
$3,424/mo
Zestimate® history
Loading...
Owner options
Explore your selling options
What's special
This meticulously kept home is summer ready! Privately set from the road, the property has a huge paved circular driveway with a basketball court. The large backyard features an above ground pool with a privacy fence, deck, patio and a gorgeous lawn with a firepit. The home has hardwood floors, central A/C, 4 large bedrooms and 2 & 1/2 baths. Open floor plan with living room, dining room, kitchen, family room, and laundry all on first floor. The kitchen is decorated with light wood cabinetry, granite countertops and stainless steel appliances and has a center island and desk area. Home has a full finished basement. Located in a community with amenities such as an outdoor pool, beach and tennis courts. Nearby is grocery store, primary schools and it is an easy commute to NJ & NY., Beds Description: 2+BED 2nd, Baths: 1/2 Bath Lev 1, Baths: 2 Bath Lev 2, Eating Area: Dining Area
Zillow last checked: 8 hours ago
Listing updated: September 01, 2024 at 11:04pm
Listed by:
Susan C Brown 973-647-4008,
Keller Williams RE Milford
Bought with:
Michele Talbot, RS299190
Keller Williams RE Hawley
Source: PWAR,MLS#: PW232214
Facts & features
Interior
Bedrooms & bathrooms
- Bedrooms: 4
- Bathrooms: 3
- Full bathrooms: 2
- 1/2 bathrooms: 1
Primary bedroom
- Description: cathedral ceiling, 2 closets
- Area: 281.67
- Dimensions: 23.67 x 11.9
Bedroom 1
- Area: 178.89
- Dimensions: 13.42 x 13.33
Bedroom 2
- Area: 115.88
- Dimensions: 12.42 x 9.33
Bedroom 3
- Area: 109.17
- Dimensions: 10.83 x 10.08
Primary bathroom
- Area: 41.88
- Dimensions: 8.67 x 4.83
Bathroom 1
- Area: 25.33
- Dimensions: 5.17 x 4.9
Bathroom 2
- Area: 47.48
- Dimensions: 4.83 x 9.83
Dining room
- Description: chandelier excluded
- Area: 134.44
- Dimensions: 13.58 x 9.9
Family room
- Area: 178.89
- Dimensions: 13.42 x 13.33
Family room
- Area: 601.69
- Dimensions: 25.42 x 23.67
Kitchen
- Area: 168.44
- Dimensions: 15.08 x 11.17
Laundry
- Area: 40
- Dimensions: 8 x 5
Living room
- Description: stone faced wood fired fireplace
- Area: 317.54
- Dimensions: 24.75 x 12.83
Heating
- Baseboard, Propane, Hot Water, Forced Air
Cooling
- Central Air, Ceiling Fan(s)
Appliances
- Included: Dryer, Washer, Self Cleaning Oven, Refrigerator, Gas Range, Gas Oven, Dishwasher
Features
- Open Floorplan
- Flooring: Carpet, Tile, Laminate, Hardwood, Concrete
- Doors: Storm Door(s)
- Windows: Insulated Windows
- Basement: Daylight,Full
- Has fireplace: Yes
- Fireplace features: Living Room, Wood Burning, Stone
Interior area
- Total structure area: 3,674
- Total interior livable area: 2,708 sqft
Property
Parking
- Total spaces: 1
- Parking features: Attached, Paved, Garage Door Opener, Garage, Driveway
- Garage spaces: 1
- Has uncovered spaces: Yes
Features
- Levels: Two
- Stories: 2
- Patio & porch: Deck, Patio
- Pool features: Above Ground, Outdoor Pool, Community
- Waterfront features: Beach Access
- Body of water: None
Lot
- Size: 1.21 Acres
- Features: Cleared, Sloped, Irregular Lot
Details
- Additional structures: Shed(s)
- Parcel number: 136.010228 016842
- Zoning description: Residential
Construction
Type & style
- Home type: SingleFamily
- Architectural style: Traditional
- Property subtype: Single Family Residence
Materials
- Vinyl Siding
- Roof: Asphalt
Condition
- Year built: 2004
Utilities & green energy
- Sewer: Septic Tank
- Water: Well
- Utilities for property: Cable Available
Community & neighborhood
Security
- Security features: Security Service
Community
- Community features: Clubhouse, Pool, Other, Lake
Location
- Region: Milford
- Subdivision: Pocono Mountain Water Forest
HOA & financial
HOA
- Has HOA: Yes
- HOA fee: $925 monthly
- Second HOA fee: $925 one time
Other
Other facts
- Listing terms: Cash,VA Loan,FHA,Conventional
- Road surface type: Paved
Price history
| Date | Event | Price |
|---|---|---|
| 9/25/2023 | Sold | $395,000+1.3%$146/sqft |
Source: | ||
| 7/26/2023 | Pending sale | $390,000$144/sqft |
Source: | ||
| 7/20/2023 | Listed for sale | $390,000$144/sqft |
Source: | ||
Public tax history
| Year | Property taxes | Tax assessment |
|---|---|---|
| 2025 | $5,064 +4.7% | $32,010 |
| 2024 | $4,836 +1.5% | $32,010 |
| 2023 | $4,764 +2.7% | $32,010 |
Find assessor info on the county website
Neighborhood: 18337
Nearby schools
GreatSchools rating
- NADingman-Delaware Primary SchoolGrades: PK-2Distance: 1.5 mi
- 8/10Dingman-Delaware Middle SchoolGrades: 6-8Distance: 1.6 mi
- 10/10Delaware Valley High SchoolGrades: 9-12Distance: 6.4 mi

Get pre-qualified for a loan
At Zillow Home Loans, we can pre-qualify you in as little as 5 minutes with no impact to your credit score.An equal housing lender. NMLS #10287.
Sell for more on Zillow
Get a free Zillow Showcase℠ listing and you could sell for .
$431,900
2% more+ $8,638
With Zillow Showcase(estimated)
$440,538
