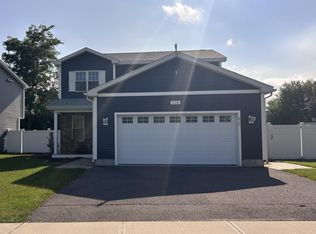Sold for $300,900 on 09/15/23
$300,900
126 Maine Rd, Plattsburgh, NY 12903
3beds
2,141sqft
Single Family Residence
Built in 2005
10,454.4 Square Feet Lot
$338,400 Zestimate®
$141/sqft
$2,382 Estimated rent
Home value
$338,400
$321,000 - $355,000
$2,382/mo
Zestimate® history
Loading...
Owner options
Explore your selling options
What's special
Well maintained ranch. New hardwood flooring. Spacious living room. Kitchen offers stainless appliances and lots of storage and counter space. Walk out sliding door in dining room to deck overlooking the private back yard with a built-in gas grill. Primary suite offers large walk-in closet and primary bathroom. Full unfinished basement with room for a home gym and workshop area. Close to schools, shopping and restaurants.
Zillow last checked: 8 hours ago
Listing updated: August 26, 2024 at 10:26pm
Listed by:
Alec Currier,
Century 21 The One
Bought with:
Michael Rowe, 10401310470
Kavanaugh Realty-Plattsburgh
Source: ACVMLS,MLS#: 200155
Facts & features
Interior
Bedrooms & bathrooms
- Bedrooms: 3
- Bathrooms: 2
- Full bathrooms: 2
Primary bedroom
- Features: Carpet
- Level: First
- Area: 213.12 Square Feet
- Dimensions: 14.8 x 14.4
Bedroom 2
- Features: Carpet
- Level: First
- Area: 136.73 Square Feet
- Dimensions: 12.1 x 11.3
Bedroom 3
- Features: Carpet
- Level: First
- Area: 136.73 Square Feet
- Dimensions: 12.1 x 11.3
Primary bathroom
- Features: Ceramic Tile
- Level: First
- Area: 60.81 Square Feet
- Dimensions: 11.9 x 5.11
Bathroom
- Features: Ceramic Tile
- Level: First
- Area: 50.22 Square Feet
- Dimensions: 9.3 x 5.4
Dining room
- Features: Hardwood
- Level: First
- Area: 106.22 Square Feet
- Dimensions: 11.3 x 9.4
Kitchen
- Features: Hardwood
- Level: First
- Area: 153.68 Square Feet
- Dimensions: 13.6 x 11.3
Laundry
- Features: Ceramic Tile
- Level: First
- Area: 34.98 Square Feet
- Dimensions: 6.6 x 5.3
Living room
- Features: Hardwood
- Level: First
- Area: 325.36 Square Feet
- Dimensions: 19.6 x 16.6
Heating
- Baseboard, Electric
Cooling
- None
Appliances
- Included: Dishwasher, Disposal, Electric Oven, Electric Range, Microwave, Refrigerator
- Laundry: Laundry Room
Features
- Cathedral Ceiling(s), Walk-In Closet(s)
- Windows: Vinyl Clad Windows
- Basement: Full,Unfinished
Interior area
- Total structure area: 2,141
- Total interior livable area: 2,141 sqft
- Finished area above ground: 2,141
- Finished area below ground: 0
Property
Parking
- Parking features: Paved
- Has attached garage: Yes
Features
- Patio & porch: Deck
- Exterior features: Gas Grill
- Has view: Yes
- View description: Neighborhood
Lot
- Size: 10,454 sqft
- Dimensions: 98 x 108
- Features: Cleared
Details
- Parcel number: 233.8324
Construction
Type & style
- Home type: SingleFamily
- Architectural style: Ranch
- Property subtype: Single Family Residence
Materials
- Vinyl Siding
- Foundation: Poured
- Roof: Asphalt
Condition
- Year built: 2005
Utilities & green energy
- Sewer: Public Sewer
- Water: Public
- Utilities for property: Cable Available, Internet Available, Sewer Connected
Community & neighborhood
Security
- Security features: Carbon Monoxide Detector(s), Smoke Detector(s)
Location
- Region: Plattsburgh
- Subdivision: None
Other
Other facts
- Listing agreement: Exclusive Right To Sell
- Listing terms: Cash,Conventional,FHA,VA Loan
- Road surface type: Paved
Price history
| Date | Event | Price |
|---|---|---|
| 9/15/2023 | Sold | $300,900+2%$141/sqft |
Source: | ||
| 8/7/2023 | Pending sale | $295,000$138/sqft |
Source: | ||
| 8/3/2023 | Listed for sale | $295,000+40.5%$138/sqft |
Source: | ||
| 3/4/2019 | Sold | $210,000-5.8%$98/sqft |
Source: | ||
| 1/17/2019 | Pending sale | $223,000$104/sqft |
Source: Donald Duley & Associates #160966 Report a problem | ||
Public tax history
| Year | Property taxes | Tax assessment |
|---|---|---|
| 2024 | -- | $259,600 +11.1% |
| 2023 | -- | $233,600 |
| 2022 | -- | $233,600 +11.2% |
Find assessor info on the county website
Neighborhood: 12903
Nearby schools
GreatSchools rating
- 3/10Arthur P Momot Elementary SchoolGrades: PK-5Distance: 0.8 mi
- 6/10Stafford Middle SchoolGrades: 6-8Distance: 1.6 mi
- 5/10Plattsburgh Senior High SchoolGrades: 9-12Distance: 1.5 mi
