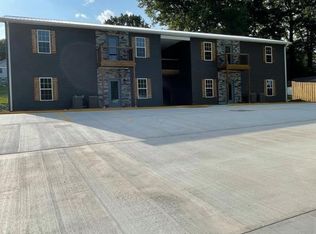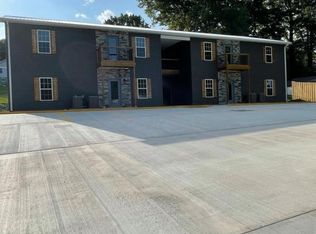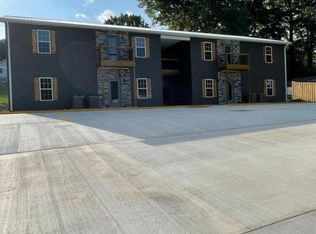Ready to experience the charm of a small town? This home is just minutes from downtown Carthage, walking distance to the gym and right across the street from the South Carthage Rail Trail. Fully renovated just under 3 years ago with new flooring, windows, plumbing, wiring, energy-efficient dual heating and cooling system, and remodeled kitchen/bathrooms, this home is truly move-in ready. Commercial opportunities as well!
This property is off market, which means it's not currently listed for sale or rent on Zillow. This may be different from what's available on other websites or public sources.



