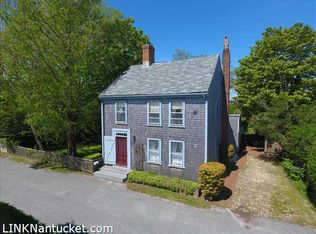Sold for $14,500,000
$14,500,000
126 Main St, Nantucket, MA 02554
5beds
4,768sqft
Single Family Residence
Built in 1820
0.26 Acres Lot
$13,704,400 Zestimate®
$3,041/sqft
$8,631 Estimated rent
Home value
$13,704,400
$13.02M - $14.53M
$8,631/mo
Zestimate® history
Loading...
Owner options
Explore your selling options
What's special
A once in a lifetime opportunity to own a bespoke, custom compound on historic Main Street Nantucket built by renowned design/build firm, The Stahl Group. Over the course of three years, three generations of luxury designers and builders came together to reimagine an historic home, situated on a rare double lot on upper Main Street. With the utmost attention to detail and high end craftsmanship, 126 Main Street is a true passion project that is ready for its next steward. A total of five en suite bedrooms and en suite sleeping loft provide plenty of space to entertain family and friends or enjoy true multigenerational family living. Every detail imaginable has been thought of, including and especially in the kitchen where a Lacanche range and hood, hand selected in Burgundy, offer a stunning focal point. The wet bar and butler's pantry lend themselves to beautiful entertaining reminiscent of the most high end homes, only to be outdone by the custom mahogany wine cellar. Generous and gracious living, dining, and entertaining spaces offer many options for an elegant, in town Nantucket life. A full lower level with two exterior access points offers its own self sufficient guest suite comprising two en suite bedrooms, kitchenette, living, dining, outdoor shower, powder room, and laundry suite. Multiple dining and entertaining spaces flow into the oversized garden and rear lot, which can be fully customized to suit your needs. With approved hardscaping and landscaping plans, as well as HDC approval to build a custom 3000sf guest house, the rear lot can be crafted into the perfect complement to elevate your lifestyle. The possibilities are endless to put the finishing touches on an in town Nantucket dream home.
Zillow last checked: 8 hours ago
Listing updated: October 28, 2025 at 11:51am
Listed by:
Diana Minshall,
Diana Minshall Real Estate
Bought with:
Dalton T. Frazier
J Pepper Frazier Co.
Source: LINK,MLS#: 92003
Facts & features
Interior
Bedrooms & bathrooms
- Bedrooms: 5
- Bathrooms: 8
- Full bathrooms: 6
- 1/2 bathrooms: 2
Heating
- GFHA
Appliances
- Included: Stove: Lacanche, Washer: Electrolux (3)
Features
- AC, Disp, Ins, Irr, OSh, Floor 1: Grand Entryway, Kitchen, Butler's Pantry, Wet Bar, Dining Banquet, Living Room, Parlour or Formal Dining Room, Powder Room, Floor 2: Primary Suite, Two Additional Guest Suites, Floor 3: En Suite Sleeping Loft
- Flooring: 4
- Basement: Lower Level Guest Apartment with kitchenette, living/dining, powder room, laundry suite, and two additional en suite guest bedrooms. A custom wine cellar and an outdoor shower complete this level. There are two exterior access points as well as an interior access point from the main house.
- Has fireplace: No
- Fireplace features: 1
Interior area
- Total structure area: 4,768
- Total interior livable area: 4,768 sqft
Property
Parking
- Parking features: 6 cars
- Has garage: Yes
Features
- Exterior features: Garden, Patio, Porch
- Has view: Yes
- View description: None, Twn
- Frontage type: None
Lot
- Size: 0.26 Acres
Details
- Additional structures: There is an out building that can be customized into a garden pavilion, artist's studio, garage, or other. Additional storage shed. HDC Approved Plans for a 3000sf guest house.
- Parcel number: 98 and 140
- Zoning: ROH
Construction
Type & style
- Home type: SingleFamily
- Property subtype: Single Family Residence
Materials
- Foundation: New 2024
Condition
- Year built: 1820
- Major remodel year: 2025
Utilities & green energy
- Sewer: Town
- Water: Town
- Utilities for property: None
Community & neighborhood
Location
- Region: Nantucket
Other
Other facts
- Listing agreement: E
Price history
| Date | Event | Price |
|---|---|---|
| 9/23/2025 | Sold | $14,500,000-5.2%$3,041/sqft |
Source: LINK #92003 Report a problem | ||
| 9/20/2025 | Pending sale | $15,295,000$3,208/sqft |
Source: LINK #92003 Report a problem | ||
| 9/17/2025 | Contingent | $15,295,000$3,208/sqft |
Source: LINK #92003 Report a problem | ||
| 8/27/2025 | Price change | $15,295,000-10%$3,208/sqft |
Source: LINK #92003 Report a problem | ||
| 3/3/2025 | Listed for sale | $16,995,000+93.2%$3,564/sqft |
Source: LINK #92003 Report a problem | ||
Public tax history
| Year | Property taxes | Tax assessment |
|---|---|---|
| 2025 | $9,699 +22% | $2,957,000 +16.4% |
| 2024 | $7,949 -1.1% | $2,539,600 +1.4% |
| 2023 | $8,038 | $2,504,000 +19.7% |
Find assessor info on the county website
Neighborhood: 02554
Nearby schools
GreatSchools rating
- 4/10Nantucket Intermediate SchoolGrades: 3-5Distance: 0.9 mi
- 4/10Cyrus Peirce Middle SchoolGrades: 6-8Distance: 0.7 mi
- 6/10Nantucket High SchoolGrades: 9-12Distance: 0.7 mi
Sell for more on Zillow
Get a Zillow Showcase℠ listing at no additional cost and you could sell for .
$13,704,400
2% more+$274K
With Zillow Showcase(estimated)$14.0M
