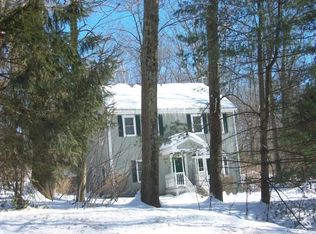Situated on 1.90 acres of land. Beautiful and secluded backyard. Enjoy the back covered deck and serene surroundings after a long day at work and host those family Barbecues in the expansive yard. Four-bedroom cape. Needs some TLC, bring your imagination. Minutes from shopping, March Farms, the Bethlehem Fairgrounds, Bantam Lake and so much more. Lower property taxes. Sold as is.
This property is off market, which means it's not currently listed for sale or rent on Zillow. This may be different from what's available on other websites or public sources.
