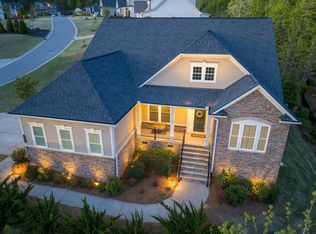Sold for $865,000 on 07/28/23
$865,000
126 Lystra Ridge Rd, Chapel Hill, NC 27517
4beds
3,093sqft
Single Family Residence, Residential
Built in 2015
0.51 Acres Lot
$845,800 Zestimate®
$280/sqft
$3,375 Estimated rent
Home value
$845,800
$804,000 - $888,000
$3,375/mo
Zestimate® history
Loading...
Owner options
Explore your selling options
What's special
This exceptionally well maintained Westfall estate boasts 4 bedrooms, 3 bathrooms and a 3-car garage, all nestled on a meticulously manicured private half-acre lot. Enjoy a two-story coffered ceiling in the family room with a two sided fireplace creating a cozy ambiance between the family room and an inviting screened-in porch. The kitchen features granite countertops, SS appliances and walk-in pantry. Enjoy main-level living with an impressive 1st-floor primary suite with a sitting room and spa like bath. There is endless possibilities for your guest room on the main level i.e. an office (as it's currently being used), a sun room, sitting room or a bedroom all with easy access to a full bath. Upstairs boasts generously sized guest bedrooms, including one with double walk-in closets. The loft located at the top of the stairs can easily be transformed into an executive office, library, meditation room and more.
Zillow last checked: 8 hours ago
Listing updated: October 27, 2025 at 11:29pm
Listed by:
Rose Mateo Farrales 919-590-9060,
Bold Real Estate,
Seth Gold 919-442-8257,
Governors Club Realty
Bought with:
Rebecca D Paul, 222588
Berkshire Hathaway HomeService
Source: Doorify MLS,MLS#: 2515647
Facts & features
Interior
Bedrooms & bathrooms
- Bedrooms: 4
- Bathrooms: 3
- Full bathrooms: 3
Heating
- Electric, Natural Gas
Cooling
- Zoned
Appliances
- Included: Gas Range, Gas Water Heater, Range Hood
Features
- Ceiling Fan(s), Coffered Ceiling(s), Eat-in Kitchen, Entrance Foyer, Granite Counters, High Ceilings, Kitchen/Dining Room Combination, Pantry, Separate Shower, Walk-In Closet(s)
- Flooring: Carpet, Ceramic Tile, Combination, Hardwood, Wood
- Basement: Crawl Space
- Number of fireplaces: 1
- Fireplace features: Family Room, Gas, Gas Log, Stone
Interior area
- Total structure area: 3,093
- Total interior livable area: 3,093 sqft
- Finished area above ground: 3,093
- Finished area below ground: 0
Property
Parking
- Total spaces: 3
- Parking features: Attached, Garage, Garage Faces Side
- Attached garage spaces: 3
Features
- Levels: Two
- Stories: 2
- Patio & porch: Covered, Porch, Screened
- Has view: Yes
Lot
- Size: 0.51 Acres
- Features: Landscaped
Details
- Parcel number: 0090089
Construction
Type & style
- Home type: SingleFamily
- Architectural style: Transitional
- Property subtype: Single Family Residence, Residential
Materials
- Fiber Cement
Condition
- New construction: No
- Year built: 2015
Utilities & green energy
- Sewer: Public Sewer
- Water: Public
Community & neighborhood
Location
- Region: Chapel Hill
- Subdivision: Westfall
HOA & financial
HOA
- Has HOA: Yes
- HOA fee: $120 monthly
- Amenities included: Pool
Price history
| Date | Event | Price |
|---|---|---|
| 7/28/2023 | Sold | $865,000$280/sqft |
Source: | ||
| 7/15/2023 | Pending sale | $865,000$280/sqft |
Source: | ||
| 6/15/2023 | Contingent | $865,000$280/sqft |
Source: | ||
| 6/9/2023 | Listed for sale | $865,000+19.3%$280/sqft |
Source: | ||
| 9/23/2021 | Sold | $725,000+5.8%$234/sqft |
Source: | ||
Public tax history
| Year | Property taxes | Tax assessment |
|---|---|---|
| 2024 | $5,059 +7.8% | $577,009 |
| 2023 | $4,691 +3.8% | $577,009 |
| 2022 | $4,518 +1.3% | $577,009 |
Find assessor info on the county website
Neighborhood: 27517
Nearby schools
GreatSchools rating
- 9/10North Chatham ElementaryGrades: PK-5Distance: 1.2 mi
- 4/10Margaret B. Pollard Middle SchoolGrades: 6-8Distance: 3.1 mi
- 8/10Northwood HighGrades: 9-12Distance: 7.9 mi
Schools provided by the listing agent
- Elementary: Chatham - N Chatham
- Middle: Chatham - Margaret B Pollard
- High: Chatham - Seaforth
Source: Doorify MLS. This data may not be complete. We recommend contacting the local school district to confirm school assignments for this home.
Get a cash offer in 3 minutes
Find out how much your home could sell for in as little as 3 minutes with a no-obligation cash offer.
Estimated market value
$845,800
Get a cash offer in 3 minutes
Find out how much your home could sell for in as little as 3 minutes with a no-obligation cash offer.
Estimated market value
$845,800
