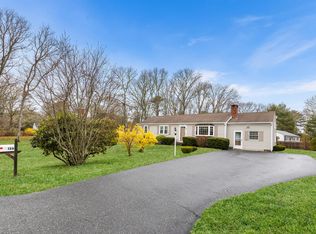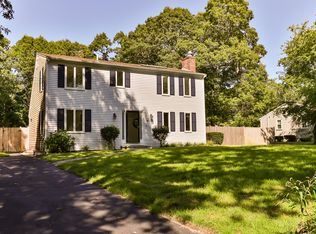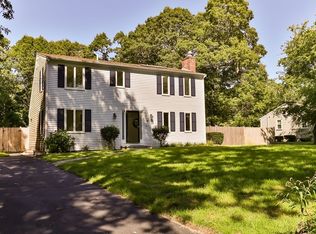Sold for $579,000
$579,000
126 Lumbert Mill Rd, Barnstable, MA 02630
3beds
1,532sqft
Single Family Residence
Built in 1977
0.35 Acres Lot
$-- Zestimate®
$378/sqft
$-- Estimated rent
Home value
Not available
Estimated sales range
Not available
Not available
Zestimate® history
Loading...
Owner options
Explore your selling options
What's special
South of 28 close to Historic Craigville and Osterville Villages and very convenient to Dowses, Craigville & Covell’s Beach. Enter the home through the converted garage area and appreciate a set of spacious closets and a tiled mudroom, then onto a sunny and bright sitting area with mini-split to ensure comfort throughout the year. Next you’ll be impressed with the neat-as-a-pin kitchen area with plenty of storage for all your kitchen supplies and groceries. The primary bedroom features an en suite bathroom and mini-split for heating/cooling. The lot is large and level with an expansive deck and outdoor shower. This well maintained home is ready for your finishing touches!
Zillow last checked: 8 hours ago
Listing updated: July 12, 2024 at 01:22pm
Listed by:
Mark Anderson 508-927-2374,
Redfin Corp. 617-340-7803
Bought with:
The Mele Marconi Team
LPT Realty, LLC
Source: MLS PIN,MLS#: 73231028
Facts & features
Interior
Bedrooms & bathrooms
- Bedrooms: 3
- Bathrooms: 2
- Full bathrooms: 2
Primary bedroom
- Features: Bathroom - Full, Ceiling Fan(s), Closet, Flooring - Hardwood
- Level: First
Bedroom 2
- Features: Ceiling Fan(s), Closet, Flooring - Hardwood
- Level: First
Bedroom 3
- Features: Ceiling Fan(s), Closet, Flooring - Wall to Wall Carpet
- Level: First
Bathroom 1
- Features: Bathroom - Full, Bathroom - With Shower Stall, Flooring - Stone/Ceramic Tile
- Level: First
Bathroom 2
- Features: Bathroom - Full, Bathroom - With Tub, Flooring - Stone/Ceramic Tile
- Level: First
Kitchen
- Features: Ceiling Fan(s), Flooring - Hardwood, Dining Area, Balcony / Deck, Exterior Access, Slider
- Level: First
Living room
- Features: Flooring - Wall to Wall Carpet, Window(s) - Bay/Bow/Box
- Level: First
Heating
- Baseboard, Natural Gas
Cooling
- Heat Pump, Ductless
Appliances
- Included: Range, Oven, Dishwasher, Microwave, Refrigerator, Range Hood
Features
- Ceiling Fan(s), Slider, Sitting Room
- Flooring: Flooring - Stone/Ceramic Tile
- Basement: Full,Interior Entry,Concrete
- Number of fireplaces: 1
- Fireplace features: Living Room
Interior area
- Total structure area: 1,532
- Total interior livable area: 1,532 sqft
Property
Parking
- Total spaces: 4
- Parking features: Off Street
- Uncovered spaces: 4
Features
- Patio & porch: Deck
- Exterior features: Balcony / Deck, Deck
- Waterfront features: Ocean, 1 to 2 Mile To Beach, Beach Ownership(Public)
Lot
- Size: 0.35 Acres
- Features: Corner Lot
Details
- Parcel number: M:168 L:116,2204277
- Zoning: 1
Construction
Type & style
- Home type: SingleFamily
- Architectural style: Ranch
- Property subtype: Single Family Residence
Materials
- Frame
- Foundation: Concrete Perimeter
- Roof: Shingle
Condition
- Year built: 1977
Utilities & green energy
- Sewer: Private Sewer
- Water: Public
Community & neighborhood
Location
- Region: Barnstable
Other
Other facts
- Road surface type: Paved
Price history
| Date | Event | Price |
|---|---|---|
| 7/12/2024 | Sold | $579,000-1.7%$378/sqft |
Source: MLS PIN #73231028 Report a problem | ||
| 6/2/2024 | Contingent | $589,000$384/sqft |
Source: MLS PIN #73231028 Report a problem | ||
| 5/30/2024 | Price change | $589,000-1.7%$384/sqft |
Source: MLS PIN #73231028 Report a problem | ||
| 5/15/2024 | Price change | $599,000-1.8%$391/sqft |
Source: MLS PIN #73231028 Report a problem | ||
| 5/1/2024 | Listed for sale | $610,000$398/sqft |
Source: MLS PIN #73231028 Report a problem | ||
Public tax history
Tax history is unavailable.
Neighborhood: Centerville
Nearby schools
GreatSchools rating
- 7/10Centerville ElementaryGrades: K-3Distance: 0.8 mi
- 4/10Barnstable High SchoolGrades: 8-12Distance: 2.5 mi
- 3/10Barnstable United Elementary SchoolGrades: 4-5Distance: 1.2 mi
Get pre-qualified for a loan
At Zillow Home Loans, we can pre-qualify you in as little as 5 minutes with no impact to your credit score.An equal housing lender. NMLS #10287.


