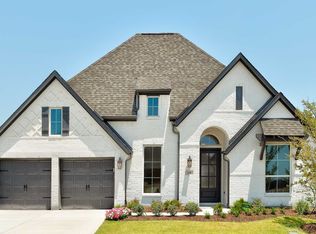Sold
Price Unknown
126 Longhorn Bnd, Rhome, TX 76078
4beds
2,704sqft
Single Family Residence
Built in 2024
7,801.6 Square Feet Lot
$468,300 Zestimate®
$--/sqft
$2,649 Estimated rent
Home value
$468,300
$440,000 - $501,000
$2,649/mo
Zestimate® history
Loading...
Owner options
Explore your selling options
What's special
Easy living in this spectacular one story home with four bedrooms, three full baths and a study or media room. The extended foyer leads to a spacious great room, casual dining area and a covered outdoor living space that is perfect for entertaining. The gourmet kitchen boast plenty of counter space, a 5 burner gas cook top, upgrade built in appliances, quartz counter tops, a butlers pantry and walk in pantry. Your guest will love the secluded bedroom suite with a private bath. The main suite has vaulted ceilings, dual vanities a soaker tub, linen closet and an amazing walk in closet. There is more, rich hardwood floor throughout, 8 foot doors, upgrade light colored brick and backs to green space. The two-car garage with oversized storage space, insulated garage doors, openers and the epoxy garage floor, finishes out this remarkable home. Don't miss this amazing opportunity! Reunion Neighborhood is part of the award winning NISD school district with bus transportation. Easy freeway access to Fort Worth and DFW makes this a must-see home. Start making memories in your new American Legend Home!!
Zillow last checked: 8 hours ago
Listing updated: March 10, 2025 at 07:54am
Listed by:
CCB Realty Stanley 0452659 972-410-5701,
American Legend Homes 972-410-5701
Bought with:
Alyson Ketcher
MAGNOLIA REALTY
Source: NTREIS,MLS#: 20711188
Facts & features
Interior
Bedrooms & bathrooms
- Bedrooms: 4
- Bathrooms: 3
- Full bathrooms: 3
Primary bedroom
- Features: Dual Sinks, En Suite Bathroom, Linen Closet, Walk-In Closet(s)
- Level: First
- Dimensions: 17 x 12
Bedroom
- Features: Walk-In Closet(s)
- Level: First
- Dimensions: 13 x 12
Bedroom
- Features: Walk-In Closet(s)
- Level: First
- Dimensions: 13 x 12
Bedroom
- Features: En Suite Bathroom
- Level: First
- Dimensions: 12 x 11
Dining room
- Level: First
- Dimensions: 11 x 17
Kitchen
- Features: Built-in Features, Eat-in Kitchen
- Level: First
- Dimensions: 20 x 11
Living room
- Features: Fireplace
- Level: First
- Dimensions: 18 x 17
Media room
- Level: First
- Dimensions: 16 x 11
Utility room
- Level: First
- Dimensions: 6 x 10
Heating
- Central, Natural Gas, Zoned
Cooling
- Central Air, Ceiling Fan(s), Zoned
Appliances
- Included: Some Gas Appliances, Dishwasher, Electric Oven, Gas Cooktop, Disposal, Microwave, Plumbed For Gas, Tankless Water Heater
Features
- Decorative/Designer Lighting Fixtures, Double Vanity, Eat-in Kitchen, High Speed Internet, Kitchen Island, Open Floorplan, Vaulted Ceiling(s), Walk-In Closet(s)
- Flooring: Carpet, Ceramic Tile, Hardwood, Wood
- Has basement: No
- Number of fireplaces: 1
- Fireplace features: Decorative, Family Room, Gas
Interior area
- Total interior livable area: 2,704 sqft
Property
Parking
- Total spaces: 2
- Parking features: Garage Faces Front, Garage, Garage Door Opener, Storage
- Attached garage spaces: 2
Features
- Levels: One
- Stories: 1
- Patio & porch: Covered
- Exterior features: Rain Gutters
- Pool features: None, Community
- Fencing: Wood,Wrought Iron
- Has view: Yes
- View description: Water
- Has water view: Yes
- Water view: Water
Lot
- Size: 7,801 sqft
- Features: Greenbelt, Interior Lot, Landscaped, Subdivision, Sprinkler System
Details
- Parcel number: R2570051200
Construction
Type & style
- Home type: SingleFamily
- Architectural style: Traditional,Detached
- Property subtype: Single Family Residence
Materials
- Brick, Fiber Cement
- Foundation: Slab
- Roof: Composition
Condition
- Year built: 2024
Utilities & green energy
- Utilities for property: Municipal Utilities, Sewer Available, Underground Utilities, Water Available
Green energy
- Energy efficient items: Construction, HVAC, Insulation, Lighting, Roof, Thermostat, Windows
- Water conservation: Low-Flow Fixtures
Community & neighborhood
Security
- Security features: Carbon Monoxide Detector(s), Smoke Detector(s)
Community
- Community features: Clubhouse, Fishing, Lake, Playground, Pool, Trails/Paths, Community Mailbox, Curbs, Sidewalks
Location
- Region: Rhome
- Subdivision: Reunion
HOA & financial
HOA
- Has HOA: Yes
- HOA fee: $1,080 annually
- Services included: All Facilities, Maintenance Grounds
- Association name: CCMC
- Association phone: 817-771-2650
Other
Other facts
- Listing terms: Cash,Conventional,FHA,Texas Vet,VA Loan
Price history
| Date | Event | Price |
|---|---|---|
| 2/7/2025 | Sold | -- |
Source: NTREIS #20711188 Report a problem | ||
| 12/16/2024 | Pending sale | $529,990$196/sqft |
Source: NTREIS #20711188 Report a problem | ||
| 10/29/2024 | Price change | $529,990-1.9%$196/sqft |
Source: NTREIS #20711188 Report a problem | ||
| 10/1/2024 | Price change | $539,990-1.8%$200/sqft |
Source: NTREIS #20711188 Report a problem | ||
| 9/5/2024 | Price change | $549,990-3.3%$203/sqft |
Source: NTREIS #20711188 Report a problem | ||
Public tax history
Tax history is unavailable.
Neighborhood: 76078
Nearby schools
GreatSchools rating
- 4/10Prairie View Elementary SchoolGrades: PK-5Distance: 0.8 mi
- 4/10Chisholm Trail Middle SchoolGrades: 6-8Distance: 0.7 mi
- 6/10Northwest High SchoolGrades: 9-12Distance: 9.2 mi
Schools provided by the listing agent
- Elementary: Prairievie
- Middle: Chisholmtr
- High: Northwest
- District: Northwest ISD
Source: NTREIS. This data may not be complete. We recommend contacting the local school district to confirm school assignments for this home.
Get a cash offer in 3 minutes
Find out how much your home could sell for in as little as 3 minutes with a no-obligation cash offer.
Estimated market value$468,300
Get a cash offer in 3 minutes
Find out how much your home could sell for in as little as 3 minutes with a no-obligation cash offer.
Estimated market value
$468,300
