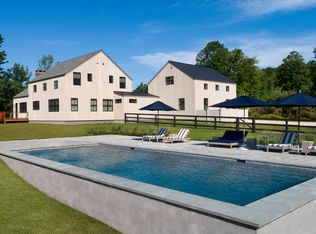Sold for $1,500,000 on 06/06/23
$1,500,000
126 Long Pond Road, Salisbury, CT 06039
3beds
3,240sqft
Single Family Residence
Built in 1996
5.31 Acres Lot
$1,835,900 Zestimate®
$463/sqft
$4,506 Estimated rent
Home value
$1,835,900
$1.67M - $2.04M
$4,506/mo
Zestimate® history
Loading...
Owner options
Explore your selling options
What's special
The quality craftsmanship and authentic texture are felt throughout this Lakeville homestead, which is surrounded by mature gardens and thoughtful details inside and out! The use of natural materials, including stone and various woods, commingles the home with its beautiful setting. The first-floor entryway immediately invites you with windows that frame the backyard view. A custom galley kitchen is thoughtfully nestled between the Breakfast Area, Dining Room, and Family Room which also leads to the Walled Garden with an incredible brick patio that frames garden beds. A Living Room with a wood-burning fireplace and spacious layout, including views to the front and back of the home, nicely balances the everyday living areas with humble yet stately confidence. The first floor includes two Bedroom Suites on either end of the home, both with Full Baths and one with its own Sun Room and a custom daybed amongst beautiful cabinetry and shelving. The walkout lower level enjoys backyard views from every room, including the Primary Suite. The Primary Bedroom includes a wood-burning fireplace, a walk-in closet with custom cabinetry, and walks out to a private Patio with stone pillars that flank the backyard view. The Primary Bath has more custom cabinetry as well as a separate shower and soaking tub. A spacious Recreation Room on the other side of the lower level offers beautiful natural light streaming through and the warmth of a radiant stone floor throughout the entire lower level.
Zillow last checked: 8 hours ago
Listing updated: June 07, 2023 at 10:27am
Listed by:
Holly M. Leibrock 860-248-0117,
Elyse Harney Real Estate 860-435-0120,
Elyse Harney Morris 860-318-5126,
Elyse Harney Real Estate
Bought with:
Graham Klemm, REB.0751554
Klemm Real Estate Inc
Source: Smart MLS,MLS#: 170560232
Facts & features
Interior
Bedrooms & bathrooms
- Bedrooms: 3
- Bathrooms: 3
- Full bathrooms: 3
Primary bedroom
- Features: Fireplace, Stone Floor, Walk-In Closet(s)
- Level: Lower
Bedroom
- Features: Built-in Features, Hardwood Floor
- Level: Main
Bedroom
- Features: Cathedral Ceiling(s), Hardwood Floor, Walk-In Closet(s)
- Level: Main
Primary bathroom
- Features: Stone Floor
- Level: Lower
Bathroom
- Features: Hardwood Floor
- Level: Main
Bathroom
- Features: Hardwood Floor
- Level: Main
Dining room
- Features: Beamed Ceilings, Cathedral Ceiling(s), Hardwood Floor
- Level: Main
Family room
- Features: Beamed Ceilings, Cathedral Ceiling(s), Fireplace, Hardwood Floor
- Level: Main
Kitchen
- Features: Hardwood Floor
- Level: Main
Living room
- Features: Beamed Ceilings, Cathedral Ceiling(s), Fireplace, Hardwood Floor
- Level: Main
Rec play room
- Features: Stone Floor
- Level: Lower
Heating
- Baseboard, Hot Water, Radiant, Oil
Cooling
- Central Air
Appliances
- Included: Oven/Range, Refrigerator, Dishwasher, Washer, Dryer, Water Heater
Features
- Basement: Full,Partially Finished,Walk-Out Access
- Attic: None
- Number of fireplaces: 3
Interior area
- Total structure area: 3,240
- Total interior livable area: 3,240 sqft
- Finished area above ground: 2,088
- Finished area below ground: 1,152
Property
Parking
- Total spaces: 2
- Parking features: Detached, Paved
- Garage spaces: 2
- Has uncovered spaces: Yes
Lot
- Size: 5.31 Acres
- Features: Open Lot
Details
- Parcel number: 868412
- Zoning: RR1
Construction
Type & style
- Home type: SingleFamily
- Architectural style: Contemporary,Ranch
- Property subtype: Single Family Residence
Materials
- Shake Siding, Stone, Wood Siding
- Foundation: Concrete Perimeter
- Roof: Asphalt
Condition
- New construction: No
- Year built: 1996
Utilities & green energy
- Sewer: Septic Tank
- Water: Well
Community & neighborhood
Location
- Region: Lakeville
- Subdivision: Lakeville
Price history
| Date | Event | Price |
|---|---|---|
| 6/6/2023 | Sold | $1,500,000+1%$463/sqft |
Source: | ||
| 4/21/2023 | Contingent | $1,485,000$458/sqft |
Source: | ||
| 4/3/2023 | Listed for sale | $1,485,000+1000%$458/sqft |
Source: | ||
| 3/5/1993 | Sold | $135,000$42/sqft |
Source: Public Record Report a problem | ||
Public tax history
| Year | Property taxes | Tax assessment |
|---|---|---|
| 2025 | $9,642 | $876,550 |
| 2024 | $9,642 | $876,550 |
| 2023 | $9,642 | $876,550 |
Find assessor info on the county website
Neighborhood: Lakeville
Nearby schools
GreatSchools rating
- 8/10Salisbury Central SchoolGrades: PK-8Distance: 3.1 mi
- 5/10Housatonic Valley Regional High SchoolGrades: 9-12Distance: 5.2 mi
Schools provided by the listing agent
- Elementary: Salisbury
Source: Smart MLS. This data may not be complete. We recommend contacting the local school district to confirm school assignments for this home.

Get pre-qualified for a loan
At Zillow Home Loans, we can pre-qualify you in as little as 5 minutes with no impact to your credit score.An equal housing lender. NMLS #10287.
Sell for more on Zillow
Get a free Zillow Showcase℠ listing and you could sell for .
$1,835,900
2% more+ $36,718
With Zillow Showcase(estimated)
$1,872,618