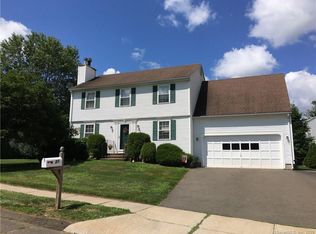Cape with Flexible Floor Plan & Very Open Layout! New Roof 2014 with Solar Panels. Kitchen with Center Island, Corian Counters, Glass/Tile Back-splash, Commercial Hood, Pantry Closet, Custom Built-in for storage/microwave & Pullout Drawers. Sun Room adds additional 196 sq ft to 1st floor. Master Suite connects to Bonus Room ~ great for Office, Den, Exercise area, or Nursery, 3 Large Closets in this space! All baths with Granite, Newer Vanities/Fixtures, Jets in Main bathroom Tub. House is set back on a Corner Lot with Driveway on Side Street!
This property is off market, which means it's not currently listed for sale or rent on Zillow. This may be different from what's available on other websites or public sources.
