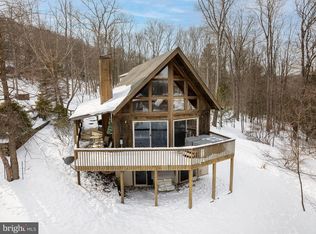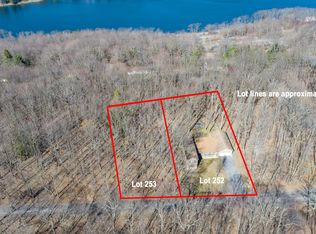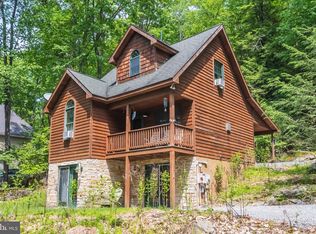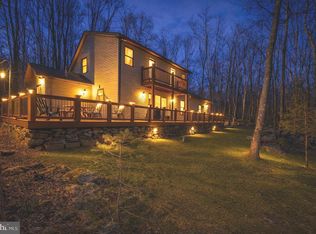Perched above the treetops with panoramic lake views, this three-level retreat blends comfort with clean, considered upgrades. Vaulted ceilings and a spacious loft crown 2,235 square feet of living space, wrapped in new flooring with fresh paint inside and out. The kitchen, smartly updated with new countertops, connects to open dining and living anchored by a wood stove. A detached garage sits off the drive; while the private deck draws the eye to the water. An established rental, “Views and Brews” is being sold fully furnished and ready to go. Just minutes to marinas, Wisp Resort, and the lake’s best bites. Call today for details!
For sale
$529,900
126 Leo Friend Rd, Oakland, MD 21550
4beds
2,235sqft
Est.:
Single Family Residence
Built in 1989
0.34 Acres Lot
$506,500 Zestimate®
$237/sqft
$-- HOA
What's special
Wood stoveSpacious loftPrivate deckNew flooringVaulted ceilingsDetached garageNew countertops
- 231 days |
- 924 |
- 29 |
Zillow last checked: 8 hours ago
Listing updated: February 10, 2026 at 12:53am
Listed by:
Jon Bell 301-501-0735,
Railey Realty, Inc. 301-387-2000
Source: Bright MLS,MLS#: MDGA2009940
Tour with a local agent
Facts & features
Interior
Bedrooms & bathrooms
- Bedrooms: 4
- Bathrooms: 3
- Full bathrooms: 3
- Main level bathrooms: 1
- Main level bedrooms: 1
Rooms
- Room types: Living Room, Dining Room, Bedroom 2, Kitchen, Bedroom 1, Loft, Bathroom 1
Bedroom 1
- Features: Ceiling Fan(s), Flooring - Carpet
- Level: Main
- Area: 130 Square Feet
- Dimensions: 10 X 13
Bedroom 1
- Features: Ceiling Fan(s), Flooring - Carpet
- Level: Upper
- Area: 130 Square Feet
- Dimensions: 10 X 13
Bedroom 1
- Level: Lower
Bedroom 2
- Features: Ceiling Fan(s), Flooring - Carpet
- Level: Upper
- Area: 65 Square Feet
- Dimensions: 5 X 13
Bathroom 1
- Features: Flooring - Luxury Vinyl Plank
- Level: Main
- Area: 65 Square Feet
- Dimensions: 5 X 13
Bathroom 1
- Features: Flooring - Vinyl
- Level: Upper
- Area: 40 Square Feet
- Dimensions: 5 X 8
Bathroom 1
- Level: Lower
Dining room
- Features: Ceiling Fan(s), Flooring - Luxury Vinyl Plank
- Level: Main
- Area: 180 Square Feet
- Dimensions: 18 X 10
Kitchen
- Features: Ceiling Fan(s), Flooring - Luxury Vinyl Plank
- Level: Main
- Area: 100 Square Feet
- Dimensions: 10 X 10
Living room
- Features: Flooring - Luxury Vinyl Plank, Fireplace - Wood Burning, Ceiling Fan(s)
- Level: Main
- Area: 240 Square Feet
- Dimensions: 16 X 15
Living room
- Features: Ceiling Fan(s), Flooring - Luxury Vinyl Plank
- Level: Lower
- Area: 364 Square Feet
- Dimensions: 13 X 28
Loft
- Features: Flooring - Carpet
- Level: Upper
- Area: 130 Square Feet
- Dimensions: 10 X 13
Heating
- Forced Air, Baseboard, Propane, Electric
Cooling
- Ceiling Fan(s), Electric
Appliances
- Included: Dryer, Washer, Dishwasher, Exhaust Fan, Disposal, Microwave, Refrigerator, Cooktop, Electric Water Heater
Features
- Ceiling Fan(s), Combination Dining/Living, Bar
- Flooring: Carpet
- Windows: Screens, Window Treatments
- Basement: Connecting Stairway,Interior Entry
- Number of fireplaces: 1
- Fireplace features: Wood Burning, Wood Burning Stove
Interior area
- Total structure area: 2,265
- Total interior livable area: 2,235 sqft
- Finished area above ground: 1,425
- Finished area below ground: 810
Property
Parking
- Total spaces: 1
- Parking features: Garage Faces Front, Attached, Driveway
- Attached garage spaces: 1
- Has uncovered spaces: Yes
Accessibility
- Accessibility features: 2+ Access Exits
Features
- Levels: Three
- Stories: 3
- Pool features: None
- Has view: Yes
- View description: Lake, Trees/Woods
- Has water view: Yes
- Water view: Lake
Lot
- Size: 0.34 Acres
Details
- Additional structures: Above Grade, Below Grade
- Parcel number: 1218033046
- Zoning: R
- Special conditions: Standard
Construction
Type & style
- Home type: SingleFamily
- Architectural style: Traditional
- Property subtype: Single Family Residence
Materials
- Vinyl Siding, Wood Siding
- Foundation: Permanent
Condition
- New construction: No
- Year built: 1989
Utilities & green energy
- Sewer: Public Sewer
- Water: Well
Community & HOA
Community
- Subdivision: Roman Nose
HOA
- Has HOA: No
Location
- Region: Oakland
Financial & listing details
- Price per square foot: $237/sqft
- Tax assessed value: $295,967
- Annual tax amount: $3,087
- Date on market: 6/30/2025
- Listing agreement: Exclusive Right To Sell
- Ownership: Fee Simple
Estimated market value
$506,500
$481,000 - $532,000
$2,050/mo
Price history
Price history
| Date | Event | Price |
|---|---|---|
| 6/30/2025 | Listed for sale | $529,900+32.5%$237/sqft |
Source: | ||
| 6/24/2021 | Sold | $400,000+33.4%$179/sqft |
Source: | ||
| 10/10/2006 | Sold | $299,900$134/sqft |
Source: Public Record Report a problem | ||
Public tax history
Public tax history
| Year | Property taxes | Tax assessment |
|---|---|---|
| 2025 | $3,498 +13.3% | $295,967 +12% |
| 2024 | $3,087 +13.6% | $264,333 +13.6% |
| 2023 | $2,718 +1.7% | $232,700 +1.7% |
Find assessor info on the county website
BuyAbility℠ payment
Est. payment
$3,085/mo
Principal & interest
$2533
Property taxes
$367
Home insurance
$185
Climate risks
Neighborhood: 21550
Nearby schools
GreatSchools rating
- 4/10Broad Ford Elementary SchoolGrades: PK-5Distance: 7.8 mi
- 5/10Southern Middle SchoolGrades: 6-8Distance: 7.8 mi
- 5/10Southern Garrett High SchoolGrades: 9-12Distance: 8.7 mi
Schools provided by the listing agent
- Middle: Southern
- High: Southern Garrett High
- District: Garrett County Public Schools
Source: Bright MLS. This data may not be complete. We recommend contacting the local school district to confirm school assignments for this home.
- Loading
- Loading




