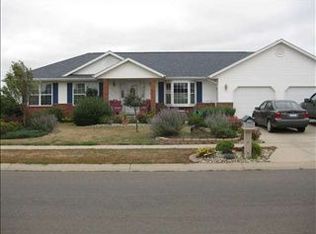Closed
$340,000
126 Legion Field Rd, Marshall, MN 56258
4beds
2,496sqft
Single Family Residence
Built in 2011
0.37 Acres Lot
$361,000 Zestimate®
$136/sqft
$2,005 Estimated rent
Home value
$361,000
$343,000 - $379,000
$2,005/mo
Zestimate® history
Loading...
Owner options
Explore your selling options
What's special
Welcome to 126 Legion Field Rd, a beautifully designed custom home. This house has an open floor plan and 9 ft. ceilings, giving it a spacious feel. The main level includes kitchen, living, dining room, laundry and a half bath. Upstairs, you'll find the primary bedroom suite, 2 guest rooms, & a guest bathroom. The lower level is perfect for relaxation and entertainment, w/ a cozy family room, an additional bedroom, & another guest bathroom. The fourth level has a partial basement for mechanical space and storage. Every room in this home has been carefully crafted with upgraded ceilings, cherry cabinets, & paneled doors. The gourmet kitchen is the heart of the house, featuring an oversized island & a beverage fridge. The garage is heated/insulated w/ oversized doors, a 2nd kitchen & extra storage. There's plenty of room for all your vehicles and toys. Outside, the backyard offers privacy w/ partial fencing & a new deck. The spacious side/back yard provides endless possibilities.
Zillow last checked: 8 hours ago
Listing updated: November 26, 2024 at 11:37pm
Listed by:
Keller Williams Preferred Realty
Bought with:
Morgan Mahoney
Full Circle Realty Group
Source: NorthstarMLS as distributed by MLS GRID,MLS#: 6448591
Facts & features
Interior
Bedrooms & bathrooms
- Bedrooms: 4
- Bathrooms: 4
- Full bathrooms: 1
- 3/4 bathrooms: 2
- 1/2 bathrooms: 1
Bedroom 1
- Level: Upper
- Area: 157.25 Square Feet
- Dimensions: 12'09x12'04
Bedroom 2
- Level: Upper
- Area: 124 Square Feet
- Dimensions: 12x10'04
Bedroom 3
- Level: Upper
- Area: 82.25 Square Feet
- Dimensions: 10'06x7'10
Bedroom 4
- Level: Lower
- Area: 119.79 Square Feet
- Dimensions: 11'06x10'05
Primary bathroom
- Level: Upper
- Area: 48.75 Square Feet
- Dimensions: 9'09x5
Dining room
- Level: Main
- Area: 171.1 Square Feet
- Dimensions: 15'11x10'09
Family room
- Level: Lower
- Area: 373.18 Square Feet
- Dimensions: 23'01x16'02
Kitchen
- Level: Main
- Area: 198.96 Square Feet
- Dimensions: 15'11x12'06
Laundry
- Level: Main
- Area: 47.73 Square Feet
- Dimensions: 7'03x6'07
Living room
- Level: Main
- Area: 669.33 Square Feet
- Dimensions: 28'07x23'05
Utility room
- Level: Lower
- Area: 221.71 Square Feet
- Dimensions: 26'01x8'06
Walk in closet
- Level: Upper
- Area: 68.25 Square Feet
- Dimensions: 9'09x7
Heating
- Forced Air
Cooling
- Central Air
Appliances
- Included: Air-To-Air Exchanger, Cooktop, Dishwasher, Disposal, Dryer, Electric Water Heater, ENERGY STAR Qualified Appliances, Microwave, Range, Refrigerator, Water Softener Owned, Wine Cooler
Features
- Basement: Crawl Space,Daylight,Concrete,Storage/Locker,Storage Space,Sump Pump
- Has fireplace: No
Interior area
- Total structure area: 2,496
- Total interior livable area: 2,496 sqft
- Finished area above ground: 1,600
- Finished area below ground: 672
Property
Parking
- Total spaces: 5
- Parking features: Attached, Concrete, Garage Door Opener, Heated Garage, Insulated Garage, Storage
- Attached garage spaces: 2
- Uncovered spaces: 3
- Details: Garage Dimensions (38x18)
Accessibility
- Accessibility features: None
Features
- Levels: Four or More Level Split
- Patio & porch: Composite Decking, Deck, Porch
- Fencing: Partial,Vinyl
Lot
- Size: 0.37 Acres
- Dimensions: 167 x 96.1
- Features: Corner Lot
Details
- Foundation area: 1504
- Parcel number: 275100015
- Zoning description: Residential-Single Family
Construction
Type & style
- Home type: SingleFamily
- Property subtype: Single Family Residence
Materials
- Vinyl Siding, Concrete
- Roof: Asphalt
Condition
- Age of Property: 13
- New construction: No
- Year built: 2011
Utilities & green energy
- Electric: 200+ Amp Service
- Gas: Natural Gas
- Sewer: City Sewer/Connected
- Water: City Water/Connected
Community & neighborhood
Location
- Region: Marshall
- Subdivision: Madrid First Add
HOA & financial
HOA
- Has HOA: No
Other
Other facts
- Road surface type: Paved
Price history
| Date | Event | Price |
|---|---|---|
| 11/22/2023 | Sold | $340,000-2.9%$136/sqft |
Source: | ||
| 10/24/2023 | Pending sale | $350,000$140/sqft |
Source: | ||
| 10/18/2023 | Listed for sale | $350,000+9.7%$140/sqft |
Source: | ||
| 4/29/2022 | Sold | $319,000$128/sqft |
Source: | ||
| 2/23/2022 | Pending sale | $319,000$128/sqft |
Source: | ||
Public tax history
| Year | Property taxes | Tax assessment |
|---|---|---|
| 2025 | $4,326 +13.4% | $332,800 -2.3% |
| 2024 | $3,816 +3% | $340,700 +10.6% |
| 2023 | $3,706 +16.4% | $308,000 +8.3% |
Find assessor info on the county website
Neighborhood: 56258
Nearby schools
GreatSchools rating
- NAWest Side Elementary SchoolGrades: 3-4Distance: 0.8 mi
- 6/10Marshall Middle SchoolGrades: 5-8Distance: 1.3 mi
- 6/10Marshall High SchoolGrades: 9-12Distance: 2.5 mi

Get pre-qualified for a loan
At Zillow Home Loans, we can pre-qualify you in as little as 5 minutes with no impact to your credit score.An equal housing lender. NMLS #10287.
