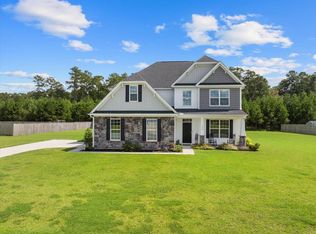Closed
$540,000
126 Lakelyn Rd, Moncks Corner, SC 29461
4beds
2,501sqft
Single Family Residence
Built in 2019
0.74 Acres Lot
$538,000 Zestimate®
$216/sqft
$2,662 Estimated rent
Home value
$538,000
$511,000 - $570,000
$2,662/mo
Zestimate® history
Loading...
Owner options
Explore your selling options
What's special
Sellers MUST get home sold!! Offering up to $5,000 toward closing costs or rate buy down with acceptable offer. Bring us an offer!!Back on market due to buyer's home sale contingency falling through.. no fault of sellers! The sellers hate to leave their beautiful home, but a work relocation is prompting their move giving you the opportunity to own this upgraded, meticulously maintained property in the highly desirable Cooper Estates community.Situated on a spacious 0.74-acre fully fenced lot less than 10 minutes to Cane Bay/ Nexton in Summerville, this home offers flexibility and freedom with an HOA that allows boats and RVs. The three-car garage provides ample parking and storage, and the location offers the perfect blend of convenience and tranquility.Enjoy quick access to I-26, Lake Moultire, less than an hour to Downtown Charleston and the beaches, about an hour to Columbia, and just 30 minutes to I-95. Inside, luxury vinyl plank flooring flows throughout the main living areas. A formal dining room showcases classic details including wainscoting and crown molding. The gourmet kitchen is equipped with quartz countertops, subway tile backsplash, extended cabinetry, walk-in pantry, a wall oven and microwave, and a large center island overlooking the spacious living room, which features a shiplap accent wall and rustic built-ins. A main-level guest suite with a full bathroom offers a flexible layout ideal for visitors or multi-generational living. Upstairs, the primary suite features a tray ceiling, a spa-inspired bathroom with a soaking tub, floor-to-ceiling tiled walk-in shower, and a large walk-in closet. Two additional bedrooms, a full bathroom, and a loft area complete the second level, with access to a second-story front porch offering scenic views. The expansive backyard is designed for outdoor living with an extended patio, pergola, fire pit, and a powered storage shed/workshop. This home offers the rare combination of space, upgrades, location, and lifestyle. Schedule your private showing today.
Zillow last checked: 8 hours ago
Listing updated: October 27, 2025 at 03:49pm
Listed by:
Keller Williams Realty Charleston West Ashley
Bought with:
Carolina One Real Estate
Source: CTMLS,MLS#: 25006991
Facts & features
Interior
Bedrooms & bathrooms
- Bedrooms: 4
- Bathrooms: 3
- Full bathrooms: 3
Heating
- Electric
Cooling
- Central Air
Appliances
- Laundry: Electric Dryer Hookup, Washer Hookup, Laundry Room
Features
- Ceiling - Smooth, Tray Ceiling(s), High Ceilings, Kitchen Island, Walk-In Closet(s), Ceiling Fan(s), Eat-in Kitchen, Pantry
- Flooring: Carpet, Ceramic Tile, Luxury Vinyl
- Doors: Some Thermal Door(s)
- Windows: Some Thermal Wnd/Doors, Window Treatments
- Has fireplace: No
Interior area
- Total structure area: 2,501
- Total interior livable area: 2,501 sqft
Property
Parking
- Total spaces: 3
- Parking features: Garage, Attached, Garage Door Opener
- Attached garage spaces: 3
Features
- Levels: Two
- Stories: 2
- Entry location: Ground Level
- Patio & porch: Covered, Front Porch
- Exterior features: Balcony, Lawn Irrigation, Rain Gutters
- Fencing: Privacy,Wood
Lot
- Size: 0.74 Acres
- Features: .5 - 1 Acre, High, Level, Wooded
Details
- Additional structures: Gazebo
- Parcel number: 1780301012
Construction
Type & style
- Home type: SingleFamily
- Architectural style: Traditional
- Property subtype: Single Family Residence
Materials
- Stone Veneer, Vinyl Siding
- Foundation: Slab
- Roof: Architectural
Condition
- New construction: No
- Year built: 2019
Utilities & green energy
- Sewer: Septic Tank
- Water: Public
Green energy
- Green verification: HERS Index Score
Community & neighborhood
Location
- Region: Moncks Corner
- Subdivision: Cooper Estates
Other
Other facts
- Listing terms: Any,Cash,Conventional,FHA,USDA Loan,VA Loan
Price history
| Date | Event | Price |
|---|---|---|
| 10/17/2025 | Sold | $540,000-0.9%$216/sqft |
Source: | ||
| 8/22/2025 | Price change | $544,9980%$218/sqft |
Source: | ||
| 8/18/2025 | Price change | $544,9990%$218/sqft |
Source: | ||
| 8/15/2025 | Price change | $545,000-0.9%$218/sqft |
Source: | ||
| 8/1/2025 | Price change | $550,000-0.9%$220/sqft |
Source: | ||
Public tax history
| Year | Property taxes | Tax assessment |
|---|---|---|
| 2024 | $2,289 -70.2% | $23,110 +15% |
| 2023 | $7,690 +345.6% | $20,100 +41.4% |
| 2022 | $1,726 -55.7% | $14,220 -33.4% |
Find assessor info on the county website
Neighborhood: 29461
Nearby schools
GreatSchools rating
- 9/10Cane Bay Elementary SchoolGrades: PK-4Distance: 3.2 mi
- 6/10Cane Bay MiddleGrades: 5-8Distance: 3.3 mi
- 8/10Cane Bay High SchoolGrades: 9-12Distance: 3.5 mi
Schools provided by the listing agent
- Elementary: Cane Bay
- Middle: Cane Bay
- High: Cane Bay High School
Source: CTMLS. This data may not be complete. We recommend contacting the local school district to confirm school assignments for this home.
Get a cash offer in 3 minutes
Find out how much your home could sell for in as little as 3 minutes with a no-obligation cash offer.
Estimated market value$538,000
Get a cash offer in 3 minutes
Find out how much your home could sell for in as little as 3 minutes with a no-obligation cash offer.
Estimated market value
$538,000
