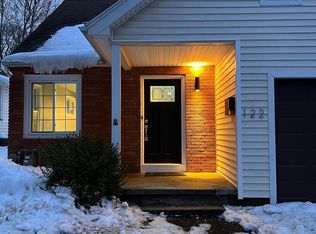Closed
$191,000
126 Lake Breeze Rd, Rochester, NY 14616
4beds
1,446sqft
Single Family Residence
Built in 1950
6,433.81 Square Feet Lot
$220,400 Zestimate®
$132/sqft
$2,294 Estimated rent
Home value
$220,400
$209,000 - $234,000
$2,294/mo
Zestimate® history
Loading...
Owner options
Explore your selling options
What's special
Step into tranquility through the upgraded entrance of this 4-bed, 2-bath Cape Cod. Pristine new floors in the living room! The kitchen contains newer stainless steel appliances and loads of cabinet space. The finished basement offers versatility, making this place feel massive. Entertain in the backyard and on the deck! Newer roof, newer siding, newer garage door, newer furnace, newer central air – total peace of mind for the new owner. This isn't just a home; its THE home for your buyers! PLEASE REMOVE SHOES OR WEAR BOOTIES THANK YOU
Zillow last checked: 8 hours ago
Listing updated: April 04, 2024 at 09:41am
Listed by:
Miles McGregor 585-350-8189,
Keller Williams Realty Greater Rochester
Bought with:
Sharon M. Quataert, 10491204899
Sharon Quataert Realty
Source: NYSAMLSs,MLS#: R1510175 Originating MLS: Rochester
Originating MLS: Rochester
Facts & features
Interior
Bedrooms & bathrooms
- Bedrooms: 4
- Bathrooms: 2
- Full bathrooms: 2
- Main level bathrooms: 1
- Main level bedrooms: 2
Heating
- Gas, Forced Air
Cooling
- Central Air
Appliances
- Included: Dryer, Dishwasher, Gas Oven, Gas Range, Gas Water Heater, Microwave, Refrigerator, Washer
- Laundry: In Basement
Features
- Eat-in Kitchen, Separate/Formal Living Room, Bedroom on Main Level
- Flooring: Carpet, Laminate, Tile, Varies
- Basement: Full,Finished
- Has fireplace: No
Interior area
- Total structure area: 1,446
- Total interior livable area: 1,446 sqft
Property
Parking
- Total spaces: 1
- Parking features: Attached, Garage, Driveway
- Attached garage spaces: 1
Features
- Exterior features: Blacktop Driveway
Lot
- Size: 6,433 sqft
- Dimensions: 40 x 160
- Features: Residential Lot
Details
- Parcel number: 2628000604300002002000
- Special conditions: Standard
Construction
Type & style
- Home type: SingleFamily
- Architectural style: Cape Cod
- Property subtype: Single Family Residence
Materials
- Vinyl Siding
- Foundation: Block
Condition
- Resale
- Year built: 1950
Utilities & green energy
- Sewer: Connected
- Water: Connected, Public
- Utilities for property: Sewer Connected, Water Connected
Community & neighborhood
Location
- Region: Rochester
- Subdivision: Lake View Orchard
Other
Other facts
- Listing terms: Cash,Conventional,FHA
Price history
| Date | Event | Price |
|---|---|---|
| 3/1/2024 | Sold | $191,000+6.1%$132/sqft |
Source: | ||
| 12/28/2023 | Pending sale | $180,000$124/sqft |
Source: | ||
| 12/22/2023 | Contingent | $180,000$124/sqft |
Source: | ||
| 12/7/2023 | Listed for sale | $180,000$124/sqft |
Source: | ||
| 12/6/2023 | Pending sale | $180,000$124/sqft |
Source: | ||
Public tax history
| Year | Property taxes | Tax assessment |
|---|---|---|
| 2024 | -- | $113,000 |
| 2023 | -- | $113,000 -1.7% |
| 2022 | -- | $115,000 |
Find assessor info on the county website
Neighborhood: 14616
Nearby schools
GreatSchools rating
- NAEnglish Village Elementary SchoolGrades: K-2Distance: 1.1 mi
- 5/10Arcadia Middle SchoolGrades: 6-8Distance: 2 mi
- 6/10Arcadia High SchoolGrades: 9-12Distance: 1.9 mi
Schools provided by the listing agent
- District: Greece
Source: NYSAMLSs. This data may not be complete. We recommend contacting the local school district to confirm school assignments for this home.
