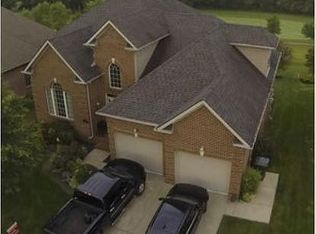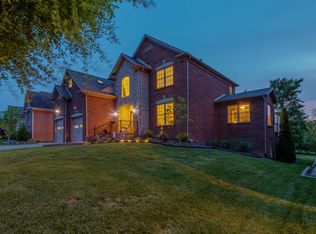Sold for $768,000
$768,000
126 Kingston Dr, Georgetown, KY 40324
5beds
4,588sqft
Single Family Residence
Built in 2006
8,494.2 Square Feet Lot
$793,400 Zestimate®
$167/sqft
$2,520 Estimated rent
Home value
$793,400
$698,000 - $904,000
$2,520/mo
Zestimate® history
Loading...
Owner options
Explore your selling options
What's special
This home is a rare find with great design in every detail. 126 Kingston Drive not only boasts a beautiful level of finish, but it is meticulously maintained. The kitchen is a chef's dream. The first-floor primary suite offers luxury and the convenience of one level living. Upstairs there are three additional bedrooms and full bath. The lower level is sure to impress coming of the golf course with a wet bar lounge, home theatre plus an additional bedroom suite and home office. Luxury isn't limited to indoors here. Outdoor living offers a supersized composite deck overlooking hole one and a stunning patio with fireplace for upcoming fall evenings. Take a look for yourself!
Zillow last checked: 8 hours ago
Listing updated: August 28, 2025 at 11:22pm
Listed by:
Kristine Cassata 502-542-1387,
Indigo & Co
Bought with:
The Prather Team - Michael Prather, 208882
Keller Williams Bluegrass Realty
Source: Imagine MLS,MLS#: 24019342
Facts & features
Interior
Bedrooms & bathrooms
- Bedrooms: 5
- Bathrooms: 4
- Full bathrooms: 3
- 1/2 bathrooms: 1
Primary bedroom
- Level: First
Bedroom 1
- Level: Second
Bedroom 2
- Level: Second
Bedroom 3
- Level: Second
Bedroom 4
- Level: Lower
Bathroom 1
- Description: Full Bath
- Level: First
Bathroom 2
- Description: Full Bath
- Level: Second
Bathroom 3
- Description: Full Bath
- Level: Lower
Bathroom 4
- Description: Half Bath
- Level: First
Bonus room
- Level: Lower
Dining room
- Level: First
Dining room
- Level: First
Family room
- Level: Lower
Family room
- Level: Lower
Foyer
- Level: First
Foyer
- Level: First
Great room
- Level: First
Great room
- Level: First
Kitchen
- Level: First
Office
- Level: First
Other
- Description: Theatre Room
- Level: Lower
Other
- Description: Theatre Room
- Level: Lower
Utility room
- Level: First
Heating
- Natural Gas, Zoned
Cooling
- Electric, Zoned
Appliances
- Included: Dishwasher, Gas Range, Microwave, Refrigerator
- Laundry: Electric Dryer Hookup, Washer Hookup
Features
- Breakfast Bar, Entrance Foyer, Eat-in Kitchen, Master Downstairs, Walk-In Closet(s), Ceiling Fan(s)
- Flooring: Carpet, Hardwood, Tile
- Windows: Blinds
- Basement: Finished,Full,Walk-Out Access
- Has fireplace: Yes
- Fireplace features: Basement, Family Room, Great Room, Outside
Interior area
- Total structure area: 4,588
- Total interior livable area: 4,588 sqft
- Finished area above ground: 2,916
- Finished area below ground: 1,672
Property
Parking
- Total spaces: 3
- Parking features: Attached Garage, Driveway, Garage Door Opener, Garage Faces Front
- Garage spaces: 3
- Has uncovered spaces: Yes
Features
- Levels: One and One Half
- Patio & porch: Deck, Patio
- Has view: Yes
- View description: Neighborhood
Lot
- Size: 8,494 sqft
Details
- Parcel number: 18920110.000
Construction
Type & style
- Home type: SingleFamily
- Property subtype: Single Family Residence
Materials
- Brick Veneer, Stone
- Foundation: Concrete Perimeter
- Roof: Shingle
Condition
- New construction: No
- Year built: 2006
Utilities & green energy
- Sewer: Public Sewer
- Water: Public
Community & neighborhood
Location
- Region: Georgetown
- Subdivision: Cherry Blossom Village
HOA & financial
HOA
- HOA fee: $300 annually
- Services included: Maintenance Grounds
Price history
| Date | Event | Price |
|---|---|---|
| 11/4/2024 | Sold | $768,000-1.5%$167/sqft |
Source: | ||
| 9/22/2024 | Contingent | $780,000$170/sqft |
Source: | ||
| 9/12/2024 | Listed for sale | $780,000+25.8%$170/sqft |
Source: | ||
| 8/19/2021 | Sold | $620,000$135/sqft |
Source: | ||
| 8/12/2021 | Pending sale | $620,000$135/sqft |
Source: | ||
Public tax history
| Year | Property taxes | Tax assessment |
|---|---|---|
| 2023 | $5,201 +3.5% | $620,000 |
| 2022 | $5,028 +43.5% | $620,000 +55.2% |
| 2021 | $3,504 +806.1% | $399,600 +3.3% |
Find assessor info on the county website
Neighborhood: 40324
Nearby schools
GreatSchools rating
- 8/10Eastern Elementary SchoolGrades: K-5Distance: 2.2 mi
- 6/10Royal Spring Middle SchoolGrades: 6-8Distance: 2.1 mi
- 6/10Scott County High SchoolGrades: 9-12Distance: 2.7 mi
Schools provided by the listing agent
- Elementary: Creekside
- Middle: Royal Spring
- High: Scott Co
Source: Imagine MLS. This data may not be complete. We recommend contacting the local school district to confirm school assignments for this home.
Get pre-qualified for a loan
At Zillow Home Loans, we can pre-qualify you in as little as 5 minutes with no impact to your credit score.An equal housing lender. NMLS #10287.

