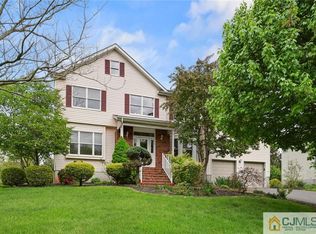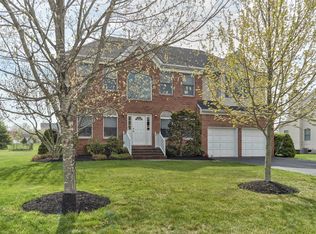Your home search ends here! Stately and elegant, this brick front colonial home in the highly desirable Miller's Grove neighborhood is the one you have been searching for. Fabulous layout for entertaining year-round. Greet your guests in the light-flooded two-story foyer. Then lead them to the heart of the home?the gourmet kitchen with bay window, custom 18" ceramic tile floor with decorative inlay around the center island, oak 42" cabinets, tile backsplash, task lighting, generous granite counter space, and newer S/S appliances (5-burner gas range). The adjacent family room has recessed lighting, a wood-burning fireplace with tile surround and oak mantle, and access to the expansive sunroom?another great space for the party to overflow to! From the sunroom step down to the patio and in-ground freshwater pool (heated). The upper level boasts the master suite with a huge sitting room, two walk-in closets, and a master bath with dual sinks, Jacuzzi and separate shower. There are also three generously sized bedrooms and a shared bath. Finished basement offers plenty more play space and abundant storage. Other nice features include: Hunter Douglas blinds throughout, shelving in the garage, ceiling fans in all of the bedrooms and family room, security system, two-zone heating and A/C system, sump pit w/battery backup, 9-zone sprinkler system, Public water and sewer. Montgomery schools are highly regarded.
This property is off market, which means it's not currently listed for sale or rent on Zillow. This may be different from what's available on other websites or public sources.


