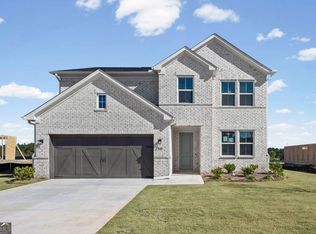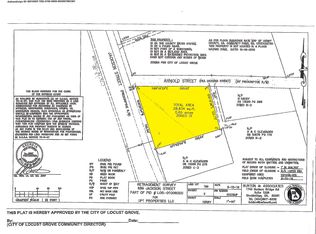Closed
$460,380
126 Kenney Way, Locust Grove, GA 30248
5beds
--sqft
Single Family Residence
Built in 2025
-- sqft lot
$456,000 Zestimate®
$--/sqft
$-- Estimated rent
Home value
$456,000
$410,000 - $511,000
Not available
Zestimate® history
Loading...
Owner options
Explore your selling options
What's special
Discover life at Overland in Locust Grove, where smart design and everyday comfort come together in the Hampton plan by Pulte Homes. The Valen is flexible to fit your needs. An upstairs loft multitasks as a private getaway or an area for together time. Downstairs, flex space off the foyer suggests a den or dining room, and a tucked-away flex room (with half bath) invites a home office, guest suite, or play area. The open kitchen connects to the caf area and sunlit gathering room. This five-bedroom layout was built with real life in mindCoroom to grow, space to gather, and places to unwind. Laundry is conveniently located on the second floor, cutting down on trips and keeping routines simple. The Valen plan is available now come see how it fits your life and find out what makes this community feel like home. *Photos are reflective of a model home.
Zillow last checked: 8 hours ago
Listing updated: September 12, 2025 at 07:20am
Listed by:
Jaymie Dimbath 404-777-0267,
Pulte Realty of Georgia, Inc
Bought with:
No Sales Agent, 0
Non-Mls Company
Source: GAMLS,MLS#: 10506445
Facts & features
Interior
Bedrooms & bathrooms
- Bedrooms: 5
- Bathrooms: 3
- Full bathrooms: 2
- 1/2 bathrooms: 1
- Main level bedrooms: 1
Kitchen
- Features: Breakfast Area, Breakfast Bar, Kitchen Island, Pantry
Heating
- Central
Cooling
- Central Air
Appliances
- Included: Dishwasher, Disposal
- Laundry: In Hall
Features
- Walk-In Closet(s)
- Flooring: Carpet
- Basement: None
- Has fireplace: No
- Common walls with other units/homes: No Common Walls
Interior area
- Total structure area: 0
- Finished area above ground: 0
- Finished area below ground: 0
Property
Parking
- Parking features: Garage
- Has garage: Yes
Features
- Levels: Two
- Stories: 2
- Body of water: None
Lot
- Features: Other
Details
- Parcel number: 0.0
Construction
Type & style
- Home type: SingleFamily
- Architectural style: Other
- Property subtype: Single Family Residence
Materials
- Other
- Foundation: Slab
- Roof: Other
Condition
- New Construction
- New construction: Yes
- Year built: 2025
Details
- Warranty included: Yes
Utilities & green energy
- Sewer: Public Sewer
- Water: Public
- Utilities for property: Cable Available, Electricity Available
Community & neighborhood
Security
- Security features: Gated Community
Community
- Community features: None
Location
- Region: Locust Grove
- Subdivision: Overland
HOA & financial
HOA
- Has HOA: Yes
- HOA fee: $1,680 annually
- Services included: Swimming
Other
Other facts
- Listing agreement: Exclusive Right To Sell
Price history
| Date | Event | Price |
|---|---|---|
| 9/11/2025 | Sold | $460,380-2% |
Source: | ||
| 8/15/2025 | Pending sale | $469,700+9.2% |
Source: | ||
| 7/28/2025 | Price change | $429,990-6.6% |
Source: | ||
| 7/13/2025 | Price change | $460,380+0.1% |
Source: | ||
| 6/28/2025 | Price change | $459,880-2.1% |
Source: | ||
Public tax history
Tax history is unavailable.
Neighborhood: 30248
Nearby schools
GreatSchools rating
- 3/10Unity Grove Elementary SchoolGrades: PK-5Distance: 2.7 mi
- 5/10Locust Grove Middle SchoolGrades: 6-8Distance: 2.7 mi
- 3/10Locust Grove High SchoolGrades: 9-12Distance: 2.9 mi
Schools provided by the listing agent
- Elementary: Bethlehem
- Middle: Luella
- High: Luella
Source: GAMLS. This data may not be complete. We recommend contacting the local school district to confirm school assignments for this home.
Get a cash offer in 3 minutes
Find out how much your home could sell for in as little as 3 minutes with a no-obligation cash offer.
Estimated market value
$456,000
Get a cash offer in 3 minutes
Find out how much your home could sell for in as little as 3 minutes with a no-obligation cash offer.
Estimated market value
$456,000

