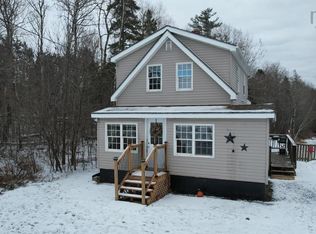This is a 940 square foot, 1.0 bathroom, single family home. This home is located at 126 Jungle Rd, Oxford Junction, NS B0M 1R0.
This property is off market, which means it's not currently listed for sale or rent on Zillow. This may be different from what's available on other websites or public sources.
