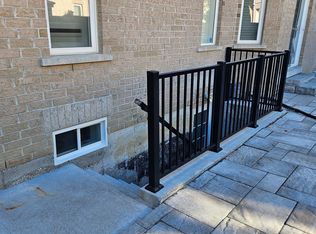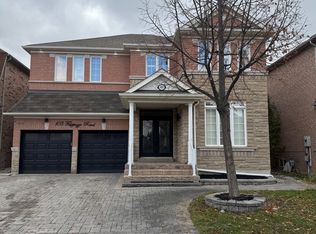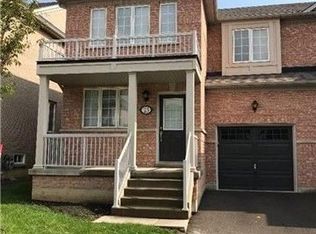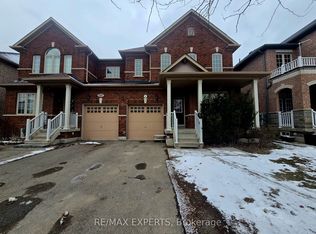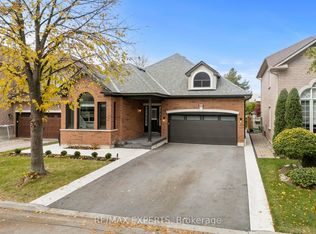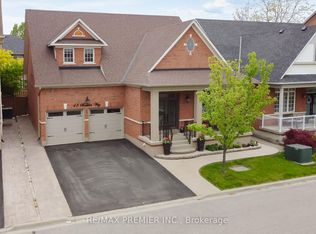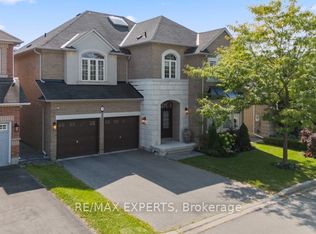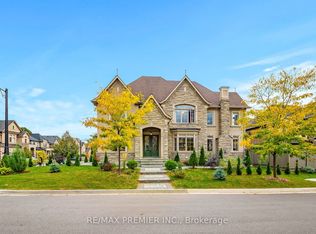Welcome to 126 Josephine Road, Vaughan. Exceptional 5-bedroom, 4-bathroom luxury home on a premium corner lot in prestigious Vellore Village. This elegant residence features high-end finishes, gleaming hardwood floors, and oversized windows that fill the home with natural light. The gourmet kitchen is a chef's dream with granite countertops, center island with breakfast bar, high-end stainless steel appliances, and a Sub-Zero refrigerator. The spacious family room offers comfort and style with a cozy fireplace and designer details. Upstairs, the primary suite boasts a spa-inspired ensuite and walk-in closet. Four additional large bedrooms provide ample space for family or guests. Enjoy a low-maintenance backyard, perfect for relaxing or entertaining. Prime location close to top-rated schools, Vaughan Mills, Highway 400/407, and Canada's Wonderland. A rare opportunity to own a stunning home in one of Vaughan's most sought-after communities.
For sale
C$1,599,900
126 Josephine Rd W, Vaughan, ON L4H 0N6
5beds
4baths
Single Family Residence
Built in ----
4,374.51 Square Feet Lot
$-- Zestimate®
C$--/sqft
C$-- HOA
What's special
- 50 days |
- 11 |
- 0 |
Zillow last checked: 8 hours ago
Listing updated: October 22, 2025 at 09:41am
Listed by:
RE/MAX EXPERTS
Source: TRREB,MLS®#: N12476314 Originating MLS®#: Toronto Regional Real Estate Board
Originating MLS®#: Toronto Regional Real Estate Board
Facts & features
Interior
Bedrooms & bathrooms
- Bedrooms: 5
- Bathrooms: 4
Primary bedroom
- Level: Second
- Dimensions: 5.56 x 5.28
Bedroom 2
- Level: Second
- Dimensions: 3.23 x 4.78
Bedroom 3
- Level: Second
- Dimensions: 5.06 x 3.66
Dining room
- Level: Main
- Dimensions: 4 x 3.35
Family room
- Level: Main
- Dimensions: 4.88 x 4.5
Kitchen
- Level: Main
- Dimensions: 3.84 x 3.96
Living room
- Level: Main
- Dimensions: 4.83 x 3.53
Office
- Level: Main
- Dimensions: 3.78 x 3
Heating
- Gas
Cooling
- Central Air
Appliances
- Included: Countertop Range, Water Heater
Features
- Central Vacuum
- Flooring: Carpet Free
- Basement: Full,Unfinished
- Has fireplace: Yes
- Fireplace features: Natural Gas
Interior area
- Living area range: 3000-3500 null
Video & virtual tour
Property
Parking
- Total spaces: 6
- Parking features: Available
- Has garage: Yes
Features
- Stories: 2
- Patio & porch: Porch
- Pool features: None
- Waterfront features: None
Lot
- Size: 4,374.51 Square Feet
- Features: Fenced Yard, Hospital, Library, Park, Public Transit, School
Details
- Parcel number: 033285255
Construction
Type & style
- Home type: SingleFamily
- Property subtype: Single Family Residence
Materials
- Brick
- Foundation: Concrete
- Roof: Asphalt Shingle
Utilities & green energy
- Sewer: Sewer
Community & HOA
Community
- Security: Alarm System, Smoke Detector(s)
Location
- Region: Vaughan
Financial & listing details
- Annual tax amount: C$6,995
- Date on market: 10/22/2025
RE/MAX EXPERTS
By pressing Contact Agent, you agree that the real estate professional identified above may call/text you about your search, which may involve use of automated means and pre-recorded/artificial voices. You don't need to consent as a condition of buying any property, goods, or services. Message/data rates may apply. You also agree to our Terms of Use. Zillow does not endorse any real estate professionals. We may share information about your recent and future site activity with your agent to help them understand what you're looking for in a home.
Price history
Price history
Price history is unavailable.
Public tax history
Public tax history
Tax history is unavailable.Climate risks
Neighborhood: Vellore
Nearby schools
GreatSchools rating
No schools nearby
We couldn't find any schools near this home.
- Loading
