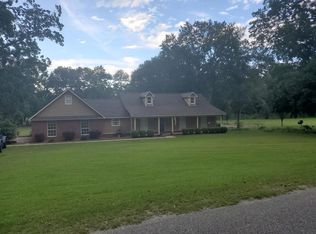Sold for $98,000
$98,000
126 Johnnie Ingram Rd, Webb, AL 36376
4beds
2,700sqft
Single Family Residence
Built in 1930
2.2 Acres Lot
$198,200 Zestimate®
$36/sqft
$1,412 Estimated rent
Home value
$198,200
$157,000 - $240,000
$1,412/mo
Zestimate® history
Loading...
Owner options
Explore your selling options
What's special
Style: Traditional : # Stories: Two, Bedrooms: 4/5 Full Baths: 1 ,Half Baths: 1 ,Apx Year Built: 1930 Apx H/C SqFt: 2706 ,County: Houston ,Subdivision: n/a Elementary School: Webb,Middle School: Webb High School: Houston Co ,Apx Acreage: 2.2,Family Room: Master Bedroom ,Downstairs: Living Room: Eat-in area off kitchen : Other Rooms: yes , One walk-in Closet ,upstairs Bedroom Info: Downstairs, Upstairs Bath Info: Downstairs, Upstairs ,Exterior: Vinyl ,Siding ,Roof: Metal ,Foundation: Water: Public ,Sewer: Septic ,System ,Heat: None, can be propane ,Air Conditioning:, Window Unit(s) Water Authority: Cowarts City ,Floors: Tile, Wood ,Trash: County Garage Yes ,Fireplace: gas logs , Appliances: None Fence: in back , Patio: Porch Covered ,Public Remarks: Two story home on per FC deed 2.2 acres . There are move room that could be bedrooms but doesn't have closets , 3 down and 4 up ,there is a bath that need the shower completed to be a 2 bath upstairs ,shower already plumbed and wall is the laundry . all is there.
Zillow last checked: 8 hours ago
Listing updated: April 30, 2025 at 06:06am
Listed by:
Martha Conner 334-792-6600,
Akadia Realty, Llc
Bought with:
Martha Conner, 42156
Akadia Realty, Llc
Source: SAMLS,MLS#: 202776
Facts & features
Interior
Bedrooms & bathrooms
- Bedrooms: 4
- Bathrooms: 2
- Full bathrooms: 1
- 1/2 bathrooms: 1
Appliances
- Included: None
- Laundry: Inside
Features
- Flooring: Tile, Wood
- Basement: None
- Has fireplace: Yes
- Fireplace features: Gas
Interior area
- Total structure area: 2,700
- Total interior livable area: 2,700 sqft
Property
Parking
- Total spaces: 2
- Parking features: 2 Car, Attached Carport
- Carport spaces: 2
Features
- Levels: Two
- Patio & porch: Porch-Covered
- Pool features: None
- Waterfront features: No Waterfront
Lot
- Size: 2.20 Acres
- Dimensions: 2.2
Details
- Parcel number: 1104190000025000
Construction
Type & style
- Home type: SingleFamily
- Architectural style: Traditional
- Property subtype: Single Family Residence
Materials
- Vinyl Siding
Condition
- New construction: No
- Year built: 1930
Utilities & green energy
- Electric: Wiregrass Electric
- Sewer: Septic Tank
- Water: Public, City, Other Authority
Community & neighborhood
Location
- Region: Webb
Price history
| Date | Event | Price |
|---|---|---|
| 4/29/2025 | Sold | $98,000$36/sqft |
Source: SAMLS #202776 Report a problem | ||
| 3/26/2025 | Pending sale | $98,000$36/sqft |
Source: SAMLS #202776 Report a problem | ||
| 3/13/2025 | Listed for sale | $98,000-41.7%$36/sqft |
Source: SAMLS #202776 Report a problem | ||
| 2/4/2025 | Sold | $168,100+21.4%$62/sqft |
Source: Public Record Report a problem | ||
| 10/27/2017 | Sold | $138,500$51/sqft |
Source: SAMLS #166258 Report a problem | ||
Public tax history
| Year | Property taxes | Tax assessment |
|---|---|---|
| 2024 | $573 -50.1% | $19,280 -49.1% |
| 2023 | $1,148 +24.9% | $37,900 +25.7% |
| 2022 | $919 +6.9% | $30,140 +114.4% |
Find assessor info on the county website
Neighborhood: 36376
Nearby schools
GreatSchools rating
- 9/10Ashford Elementary SchoolGrades: PK-5Distance: 3.9 mi
- 9/10Ashford Middle SchoolGrades: 6-8Distance: 3.4 mi
- 5/10Ashford High SchoolGrades: 9-12Distance: 3.4 mi
Schools provided by the listing agent
- Elementary: Webb
- Middle: Houston Co
- High: Houston Co
Source: SAMLS. This data may not be complete. We recommend contacting the local school district to confirm school assignments for this home.

Get pre-qualified for a loan
At Zillow Home Loans, we can pre-qualify you in as little as 5 minutes with no impact to your credit score.An equal housing lender. NMLS #10287.
