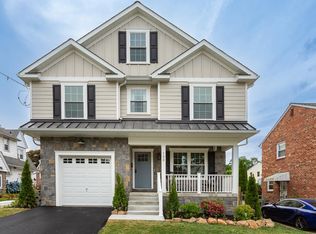Sold for $495,000
$495,000
126 Joanna Rd, Havertown, PA 19083
3beds
2,090sqft
Single Family Residence
Built in 1930
5,663 Square Feet Lot
$573,000 Zestimate®
$237/sqft
$3,140 Estimated rent
Home value
$573,000
$544,000 - $607,000
$3,140/mo
Zestimate® history
Loading...
Owner options
Explore your selling options
What's special
Welcome Home! This lovely Havertown home is just what you need! There's a great floor plan providing lots of versatility. Enter into the front sunroom which serves as a perfect TV room. From there, step into the pretty Living room with a stone surround, wood-burning fireplace flanked by decorative stained glass windows. The Kitchen & Dining areas have been beautifully updated, and feature island seating & prep space with pendant lighting, tiled backsplash, plenty of white cabinetry and drawers, wood flooring, and stainless appliances. There is barn-door access to a mud room and door to the back yard and garage. The Dining area features a coffee bar with additional storage and desk seating, and sliding doors to the enclosed porch overlooking the back yard. A convenient full bath completes this level. The second floor offers a spacious Master Bedroom with a ceiling fan; There are two additional nicely sized bedrooms and an updated Hall Bath. Walk up to a large, carpeted Bonus room on the 3rd floor which also provides expansion potential. The Basement is partially finished and has a Powder Room and laundry area. This home is in a great location, within walking distance to neighborhood restaurants, the water ice/ice cream store, and all major roadways!
Zillow last checked: 8 hours ago
Listing updated: June 15, 2023 at 07:56am
Listed by:
Holly Goodman 610-613-7620,
Duffy Real Estate-Narberth
Bought with:
Brynn Monaghan, RS340640
Space & Company
Source: Bright MLS,MLS#: PADE2046476
Facts & features
Interior
Bedrooms & bathrooms
- Bedrooms: 3
- Bathrooms: 3
- Full bathrooms: 2
- 1/2 bathrooms: 1
- Main level bathrooms: 1
Basement
- Area: 0
Heating
- Hot Water, Oil
Cooling
- Window Unit(s), Electric
Appliances
- Included: Gas Water Heater
Features
- Basement: Full,Partially Finished
- Number of fireplaces: 1
Interior area
- Total structure area: 2,090
- Total interior livable area: 2,090 sqft
- Finished area above ground: 2,090
- Finished area below ground: 0
Property
Parking
- Total spaces: 1
- Parking features: Garage Faces Front, Driveway, Detached
- Garage spaces: 1
- Has uncovered spaces: Yes
Accessibility
- Accessibility features: None
Features
- Levels: Two
- Stories: 2
- Pool features: None
Lot
- Size: 5,663 sqft
- Dimensions: 50.00 x 107.00
Details
- Additional structures: Above Grade, Below Grade
- Parcel number: 22090158900
- Zoning: RESIDENTIAL
- Special conditions: Standard
Construction
Type & style
- Home type: SingleFamily
- Architectural style: Colonial
- Property subtype: Single Family Residence
Materials
- Vinyl Siding, Aluminum Siding
- Foundation: Block
Condition
- New construction: No
- Year built: 1930
Utilities & green energy
- Sewer: Public Sewer
- Water: Public
Community & neighborhood
Location
- Region: Havertown
- Subdivision: Havertown
- Municipality: HAVERFORD TWP
Other
Other facts
- Listing agreement: Exclusive Right To Sell
- Ownership: Fee Simple
Price history
| Date | Event | Price |
|---|---|---|
| 6/12/2023 | Sold | $495,000+12.8%$237/sqft |
Source: | ||
| 5/14/2023 | Contingent | $439,000$210/sqft |
Source: | ||
| 5/12/2023 | Listed for sale | $439,000+7216.7%$210/sqft |
Source: | ||
| 11/17/2022 | Sold | $6,000-98.7%$3/sqft |
Source: Public Record Report a problem | ||
| 10/12/2022 | Listed for sale | $450,000$215/sqft |
Source: | ||
Public tax history
| Year | Property taxes | Tax assessment |
|---|---|---|
| 2025 | $8,572 +6.2% | $313,830 |
| 2024 | $8,069 +2.9% | $313,830 |
| 2023 | $7,840 +2.4% | $313,830 |
Find assessor info on the county website
Neighborhood: 19083
Nearby schools
GreatSchools rating
- 7/10Manoa El SchoolGrades: K-5Distance: 0.9 mi
- 9/10Haverford Middle SchoolGrades: 6-8Distance: 1.1 mi
- 10/10Haverford Senior High SchoolGrades: 9-12Distance: 1.1 mi
Schools provided by the listing agent
- District: Haverford Township
Source: Bright MLS. This data may not be complete. We recommend contacting the local school district to confirm school assignments for this home.

Get pre-qualified for a loan
At Zillow Home Loans, we can pre-qualify you in as little as 5 minutes with no impact to your credit score.An equal housing lender. NMLS #10287.
