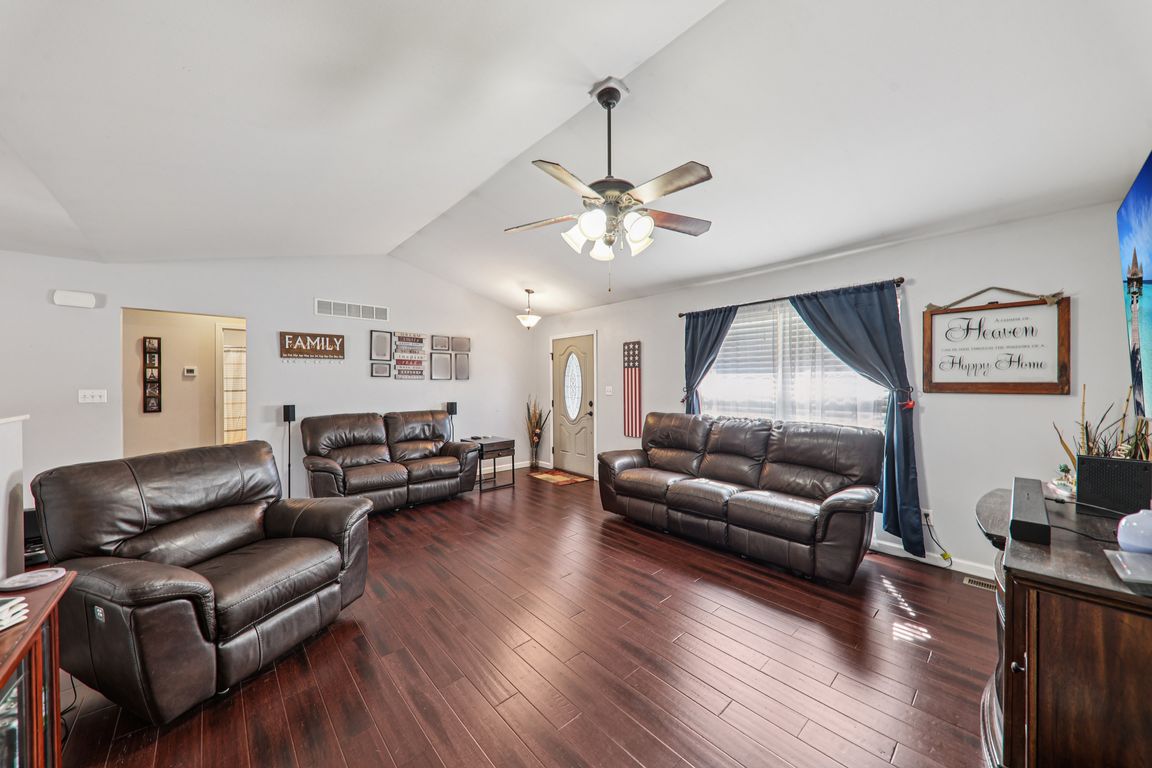
Active under contractPrice cut: $10K (8/21)
$299,000
4beds
1,548sqft
126 Jefferson Dr, Breese, IL 62230
4beds
1,548sqft
Single family residence
Built in 2011
0.29 Acres
2 Attached garage spaces
$193 price/sqft
$50 annually HOA fee
What's special
Welcome to this beautifully maintained, custom-built ranch offering 3 bedrooms and 2 full baths on the main level, plus a partially finished basement with a 4th bedroom—perfect for guests, a home office, or extra living space. The open layout is both functional and inviting, and the bamboo wood flooring in high-traffic ...
- 63 days |
- 78 |
- 0 |
Likely to sell faster than
Source: MARIS,MLS#: 25053824 Originating MLS: Southwestern Illinois Board of REALTORS
Originating MLS: Southwestern Illinois Board of REALTORS
Travel times
Living Room
Kitchen
Primary Bedroom
Zillow last checked: 7 hours ago
Listing updated: September 09, 2025 at 03:05pm
Listing Provided by:
Chad C Sellers 618-210-8089,
Equity Realty Group, LLC
Source: MARIS,MLS#: 25053824 Originating MLS: Southwestern Illinois Board of REALTORS
Originating MLS: Southwestern Illinois Board of REALTORS
Facts & features
Interior
Bedrooms & bathrooms
- Bedrooms: 4
- Bathrooms: 2
- Full bathrooms: 2
- Main level bathrooms: 2
- Main level bedrooms: 3
Primary bedroom
- Description: His & Her Walk-in Closets
- Features: Floor Covering: Carpeting
- Level: Main
- Area: 196
- Dimensions: 14x14
Bedroom 2
- Features: Floor Covering: Carpeting
- Level: Main
- Area: 132
- Dimensions: 11x12
Bedroom 3
- Features: Floor Covering: Carpeting
- Level: Main
- Area: 132
- Dimensions: 11x12
Bedroom 4
- Description: Walk-in Closet
- Features: Floor Covering: Carpeting
- Level: Basement
- Area: 130
- Dimensions: 10x13
Primary bathroom
- Description: Tub/Shower Combo
- Features: Floor Covering: Vinyl
- Level: Main
- Area: 45
- Dimensions: 5x9
Bathroom
- Description: Tub/Shower Combo
- Features: Floor Covering: Vinyl
- Level: Main
- Area: 40
- Dimensions: 5x8
Dining room
- Description: Sliding Patio Doors
- Features: Floor Covering: Wood
- Level: Main
- Area: 154
- Dimensions: 11x14
Kitchen
- Features: Floor Covering: Wood
- Level: Main
- Area: 100
- Dimensions: 10x10
Laundry
- Features: Floor Covering: Vinyl
- Level: Main
- Area: 30
- Dimensions: 5x6
Living room
- Description: Vaulted Ceiling
- Features: Floor Covering: Wood
- Level: Main
- Area: 285
- Dimensions: 15x19
Heating
- Forced Air, Natural Gas
Cooling
- Ceiling Fan(s), Central Air, Electric
Appliances
- Included: Dishwasher, Disposal, Microwave, Electric Range, Refrigerator
- Laundry: Laundry Room, Main Level, Washer Hookup
Features
- Kitchen/Dining Room Combo, Laminate Counters, Open Floorplan, Shower, Storage, Tub, Vaulted Ceiling(s), Walk-In Closet(s), Workshop/Hobby Area
- Flooring: Bamboo, Carpet, Vinyl
- Doors: Sliding Doors, Storm Door(s)
- Windows: Tilt-In Windows
- Basement: Concrete,Partially Finished,Full,Sleeping Area,Storage Space,Sump Pump
- Has fireplace: No
- Fireplace features: None
Interior area
- Total structure area: 1,548
- Total interior livable area: 1,548 sqft
- Finished area above ground: 1,418
- Finished area below ground: 130
Video & virtual tour
Property
Parking
- Total spaces: 2
- Parking features: Additional Parking, Attached, Concrete, Driveway, Garage, Garage Door Opener, Garage Faces Front, On Street
- Attached garage spaces: 2
- Has uncovered spaces: Yes
Features
- Levels: One
- Patio & porch: Deck, Front Porch
- Exterior features: Entry Steps/Stairs, Lighting, Rain Gutters
- Has private pool: Yes
- Pool features: Above Ground, ENERGY STAR Qualified pool pump, Filtered, Liner, Outdoor Pool, Vinyl
- Fencing: Gate
- Waterfront features: Lake Privileges
- Frontage length: 106
Lot
- Size: 0.29 Acres
- Dimensions: 106 x 120
- Features: Back Yard, Cul-De-Sac, Front Yard, Landscaped, Level, Rectangular Lot
Details
- Additional structures: None
- Parcel number: 060623150046
- Special conditions: Standard
Construction
Type & style
- Home type: SingleFamily
- Architectural style: Ranch
- Property subtype: Single Family Residence
Materials
- Brick Veneer, Stone Veneer, Vinyl Siding
- Foundation: Concrete Perimeter
- Roof: Architectural Shingle
Condition
- Year built: 2011
Utilities & green energy
- Electric: 220 Volts
- Sewer: Public Sewer
- Water: Public
- Utilities for property: Electricity Connected, Natural Gas Connected, Phone Available, Sewer Connected, Underground Utilities, Water Connected
Community & HOA
Community
- Features: Curbs, Street Lights, Sewer Gutters, Storm Sewer
- Security: Carbon Monoxide Detector(s), Smoke Detector(s)
- Subdivision: Breese East Sub #3
HOA
- Has HOA: Yes
- Amenities included: Other
- Services included: Other
- HOA fee: $50 annually
- HOA name: Lake Association
Location
- Region: Breese
Financial & listing details
- Price per square foot: $193/sqft
- Tax assessed value: $227,640
- Annual tax amount: $4,815
- Date on market: 8/7/2025
- Listing terms: Cash,Conventional,FHA,USDA Loan,VA Loan
- Ownership: Private
- Electric utility on property: Yes
- Road surface type: Concrete