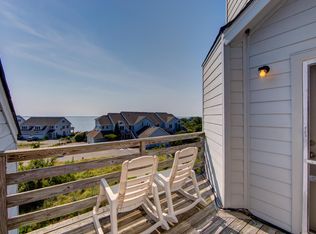Sold for $510,000 on 09/13/24
$510,000
126 Jaycrest Road #8, Duck, NC 27949
3beds
1,295sqft
Condominium
Built in 1986
-- sqft lot
$504,000 Zestimate®
$394/sqft
$2,177 Estimated rent
Home value
$504,000
$444,000 - $575,000
$2,177/mo
Zestimate® history
Loading...
Owner options
Explore your selling options
What's special
Close your eyes and imagine ending your evenings with breathtaking sunsets, and stunning views, on a private sun deck. Being enveloped by peaceful and relaxing ocean inspired colors of sand, ocean waters and the white crest of a wave. At this sound view condo you could call all that and more your own. An upper level unit, beautifully updated, with dramatic beam and vaulted ceilings, warm stained arched wood accent ceiling in the dining bay and an inclusive all seasons sunroom, ripe for your enjoyment. New interiors with a kitchen boasting new appliances, crisp white shaker cabinets, variant ocean blues inspired glass backsplash and soft neutral solid surface countertops blending seamlessly with the natural tone LVP flooring that spreads throughout the space. While all the bathrooms have been updated, the master bath includes a fabulous Shiplap interior design with eye catching black accents. Multiple sliding doors, open to the view, expand the space visually. Want more? There is a private garage space and amenities including an indoor heated pool, tennis courts, pier with gazebo, boat ramp and a small beach for digging your toes in the sand. Located close to downtown Duck and its unlimited shops and restaurants everything you need is at your fingertips.
Zillow last checked: 8 hours ago
Listing updated: September 16, 2024 at 07:04am
Listed by:
Shaunee Self 252-331-9248,
A Better Way Realty, Inc.
Bought with:
Kim Fiul, 330675
Keller Williams - OBX
Source: Hive MLS,MLS#: 100451639 Originating MLS: Albemarle Area Association of REALTORS
Originating MLS: Albemarle Area Association of REALTORS
Facts & features
Interior
Bedrooms & bathrooms
- Bedrooms: 3
- Bathrooms: 2
- Full bathrooms: 2
Primary bedroom
- Level: Primary Living Area
Dining room
- Features: Combination
Heating
- Fireplace(s), Heat Pump, Electric
Cooling
- Central Air
Appliances
- Included: Built-In Microwave, Washer, Refrigerator, Range, Dryer, Dishwasher
- Laundry: Dryer Hookup, Washer Hookup, Laundry Closet
Features
- Vaulted Ceiling(s), High Ceilings, Furnished, Walk-in Shower
- Flooring: LVT/LVP
- Furnished: Yes
Interior area
- Total structure area: 1,295
- Total interior livable area: 1,295 sqft
Property
Parking
- Total spaces: 1
- Parking features: Parking Lot, Additional Parking, Off Street, Paved
Features
- Levels: Two
- Stories: 1
- Entry location: 2nd Floor Unit
- Patio & porch: Deck, Enclosed
- Fencing: None
- Has view: Yes
- View description: Sound
- Has water view: Yes
- Water view: Sound
- Waterfront features: Sound Side, Water Access Comm
Lot
- Features: Sound Side, Water Access Comm
Details
- Parcel number: 98680509286708
- Zoning: R-2: Medium Density Resid
- Special conditions: Standard
Construction
Type & style
- Home type: Condo
- Property subtype: Condominium
Materials
- Composition
- Foundation: Slab, See Remarks
- Roof: Architectural Shingle
Condition
- New construction: No
- Year built: 1986
Utilities & green energy
- Water: Public
- Utilities for property: Water Available
Community & neighborhood
Location
- Region: Kitty Hawk
- Subdivision: Nantucket Village
HOA & financial
HOA
- Has HOA: Yes
- HOA fee: $7,632 monthly
- Amenities included: Pool, Indoor Pool, Ramp, Tennis Court(s)
- Association name: Seaside Management - Nantucket Village
- Association phone: 252-261-1200
Other
Other facts
- Listing agreement: Exclusive Right To Sell
- Listing terms: Cash,Conventional,FHA,USDA Loan,VA Loan
- Road surface type: Paved
Price history
| Date | Event | Price |
|---|---|---|
| 9/13/2024 | Sold | $510,000-1%$394/sqft |
Source: | ||
| 7/9/2024 | Contingent | $515,000$398/sqft |
Source: | ||
| 6/20/2024 | Listed for sale | $515,000$398/sqft |
Source: | ||
Public tax history
Tax history is unavailable.
Neighborhood: 27949
Nearby schools
GreatSchools rating
- 8/10Kitty Hawk Elementary SchoolGrades: K-5Distance: 3.8 mi
- 8/10First Flight Middle SchoolGrades: 6-8Distance: 11.2 mi
- 7/10First Flight High SchoolGrades: 9-12Distance: 10.8 mi
Schools provided by the listing agent
- Elementary: Kitty Hawk Elementary School
- Middle: First Flight Middle
- High: First Flight High
Source: Hive MLS. This data may not be complete. We recommend contacting the local school district to confirm school assignments for this home.

Get pre-qualified for a loan
At Zillow Home Loans, we can pre-qualify you in as little as 5 minutes with no impact to your credit score.An equal housing lender. NMLS #10287.
Sell for more on Zillow
Get a free Zillow Showcase℠ listing and you could sell for .
$504,000
2% more+ $10,080
With Zillow Showcase(estimated)
$514,080