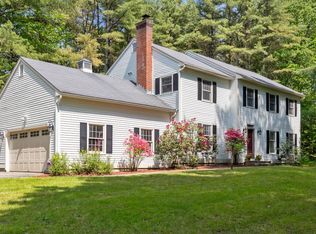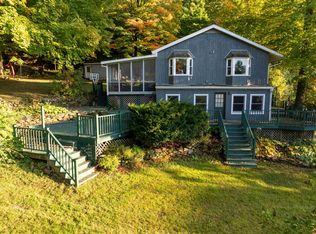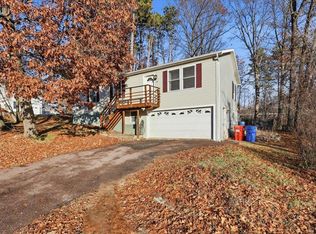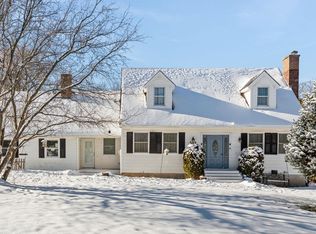Beautifully updated Colchester home packed with features and upgrades on a spacious 1+ acre lot with direct access to the Colchester bike path and walking distance to Mallets Bay! The brand-new kitchen open to the dining room and main living areas showcases stainless steel appliances, solid-surface counters, a center island, and fresh cabinetry, while new LVP flooring extends throughout the home. A soundproofed media room with direct deck access affords flexible use as a first-floor bedroom with en suite bath access while a sunroom with walls of windows adds year-round living space surrounded by views of the shaded backyard. Upstairs, the primary suite includes a walk-in closet and shared en suite bath access, complemented by two additional bedrooms on this level. Meanwhile the finished basement provides extra living space with a cozy gas stove, perfect for the winter months, while the multi-tiered backyard decks offer plenty of outdoor living options in a private, shaded setting. Additional highlights include updated vinly windows throughout the home, efficient natural gas heat and a 2 car garage with an attached carport for additional storage needs. Modern finishes, privacy, and a convenient location close to Colchester amenities, area recreation, and commuting routes, come see today!
Pending
Listed by:
Flex Realty Group,
Flex Realty 802-399-2860,
Elliot Rocheleau,
Flex Realty
Price cut: $14.1K (10/29)
$574,900
126 Jason Drive, Colchester, VT 05446
3beds
2,248sqft
Est.:
Single Family Residence
Built in 1983
1.03 Acres Lot
$559,100 Zestimate®
$256/sqft
$-- HOA
What's special
Multi-tiered backyard decksDirect deck accessFinished basementSoundproofed media roomCozy gas stoveStainless steel appliancesSolid-surface counters
- 84 days |
- 97 |
- 1 |
Zillow last checked: 8 hours ago
Listing updated: November 06, 2025 at 12:58pm
Listed by:
Flex Realty Group,
Flex Realty 802-399-2860,
Elliot Rocheleau,
Flex Realty
Source: PrimeMLS,MLS#: 5061714
Facts & features
Interior
Bedrooms & bathrooms
- Bedrooms: 3
- Bathrooms: 2
- Full bathrooms: 2
Heating
- Natural Gas, Baseboard, Direct Vent, Electric, Monitor Type, Gas Stove
Cooling
- Wall Unit(s)
Appliances
- Included: Dishwasher, Dryer, Microwave, Electric Range, Refrigerator, Washer, Natural Gas Water Heater, Owned Water Heater, Water Heater
- Laundry: Laundry Hook-ups
Features
- Dining Area, Kitchen Island, Kitchen/Dining, Primary BR w/ BA, Natural Light, Walk-In Closet(s)
- Flooring: Carpet, Laminate, Vinyl Plank
- Basement: Climate Controlled,Daylight,Finished,Interior Stairs,Storage Space,Interior Entry
- Has fireplace: Yes
- Fireplace features: Gas
Interior area
- Total structure area: 2,368
- Total interior livable area: 2,248 sqft
- Finished area above ground: 1,744
- Finished area below ground: 504
Property
Parking
- Total spaces: 2
- Parking features: Paved, Auto Open, Direct Entry, Driveway, Off Street, Attached
- Garage spaces: 2
- Has uncovered spaces: Yes
Accessibility
- Accessibility features: 1st Floor Bedroom, 1st Floor Full Bathroom, 1st Floor Hrd Surfce Flr
Features
- Levels: Two
- Stories: 2
- Exterior features: Deck, Natural Shade, Shed
Lot
- Size: 1.03 Acres
- Features: Landscaped, Level, Subdivided, Near Paths, Neighborhood, Near Public Transit, Near School(s)
Details
- Parcel number: 15304821238
- Zoning description: Residential
Construction
Type & style
- Home type: SingleFamily
- Architectural style: Colonial
- Property subtype: Single Family Residence
Materials
- Fiberglss Batt Insulation, Wood Frame, Vinyl Siding
- Foundation: Poured Concrete
- Roof: Architectural Shingle
Condition
- New construction: No
- Year built: 1983
Utilities & green energy
- Electric: 100 Amp Service, Circuit Breakers
- Sewer: Concrete, Private Sewer, Septic Tank
- Utilities for property: Underground Utilities
Community & HOA
Community
- Security: Carbon Monoxide Detector(s), Smoke Detector(s)
Location
- Region: Colchester
Financial & listing details
- Price per square foot: $256/sqft
- Tax assessed value: $257,300
- Annual tax amount: $6,886
- Date on market: 9/17/2025
- Road surface type: Paved
Estimated market value
$559,100
$531,000 - $587,000
$3,666/mo
Price history
Price history
| Date | Event | Price |
|---|---|---|
| 11/6/2025 | Contingent | $574,900$256/sqft |
Source: | ||
| 10/29/2025 | Price change | $574,900-2.4%$256/sqft |
Source: | ||
| 10/15/2025 | Price change | $589,000-1.7%$262/sqft |
Source: | ||
| 9/17/2025 | Listed for sale | $599,000+145.5%$266/sqft |
Source: | ||
| 12/29/2004 | Sold | $244,000$109/sqft |
Source: Public Record Report a problem | ||
Public tax history
Public tax history
| Year | Property taxes | Tax assessment |
|---|---|---|
| 2023 | -- | -- |
| 2022 | -- | -- |
| 2021 | -- | -- |
Find assessor info on the county website
BuyAbility℠ payment
Est. payment
$3,115/mo
Principal & interest
$2229
Property taxes
$685
Home insurance
$201
Climate risks
Neighborhood: 05446
Nearby schools
GreatSchools rating
- 7/10Malletts Bay SchoolGrades: 3-5Distance: 0.7 mi
- 8/10Colchester Middle SchoolGrades: 6-8Distance: 0.7 mi
- 9/10Colchester High SchoolGrades: 9-12Distance: 1 mi
Schools provided by the listing agent
- Elementary: Malletts Bay Elementary School
- Middle: Colchester Middle School
- High: Colchester High School
- District: Colchester School District
Source: PrimeMLS. This data may not be complete. We recommend contacting the local school district to confirm school assignments for this home.
- Loading



