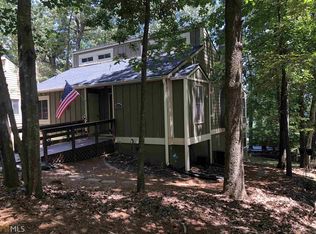Last of the homes with INCREDIBLE VIEWS for Under $300k! Hand Scraped Hdwds Flow Thru the Main Living Area. Family Rm has Cozy Brick Fireplace. Screened Porch has Spectacular Mountain & Lake Views. XLg kitchen. Master on Main w/View. Guest Bdrm on Main. Loft Offers Ideal Space for Home Office or Add'l Sleeping Space. Finished Terrace Level has Second Living Space and Bdrm Views & Leads to Covered Patio. Laundry Rm & Extra Storage Space. New HVAC & Stainless Steel Appliances. Main Fireplace Converted to Gas. Beautiful Newly Landscaped Front w/3 parking spaces. Must See! 2021-04-30
This property is off market, which means it's not currently listed for sale or rent on Zillow. This may be different from what's available on other websites or public sources.
