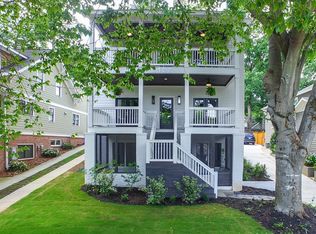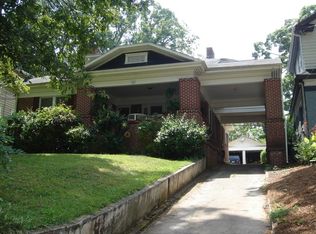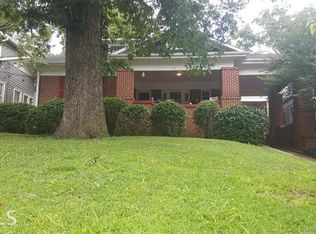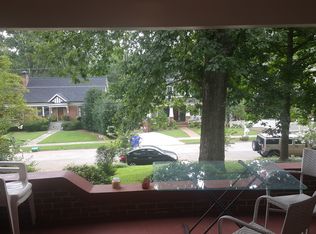Closed
$1,100,000
126 Huron St, Decatur, GA 30030
3beds
2,544sqft
Single Family Residence
Built in 1925
8,712 Square Feet Lot
$1,179,500 Zestimate®
$432/sqft
$3,472 Estimated rent
Home value
$1,179,500
$1.11M - $1.26M
$3,472/mo
Zestimate® history
Loading...
Owner options
Explore your selling options
What's special
Welcome to this hill-top Craftsman bungalow in the sought-after Great Lakes! This home boasts form and functionality across three living spaces. The fireside living room seamlessly flows into a cozy family room with built-ins and a millwork feature wall. Enjoy meals in the separate dining area. The side and gated rear entrances conveniently bring you into the mudroom that adjoins a modern kitchen with top-of-the-line stainless steel appliances, a walk-in pantry, and a breakfast bar. Beautiful hardwood floors lead you to the luxurious primary suite, a custom walk-in closet, a spacious bathroom with a rainfall shower, a pedestal soaking tub, and a dual marble vanity. Upstairs, a bonus room/office space leads you to the Jack and Jill bedrooms, each with built-in window seats that provide the perfect spot to curl up with a good book. Step outside onto the lovely cobblestone patio extending to a fully fenced backyard, perfect for entertaining guests or relaxing in the fresh air.
Zillow last checked: 8 hours ago
Listing updated: January 05, 2024 at 01:18pm
Listed by:
Compass
Bought with:
Leslie Zweben, 277693
Keller Williams Realty
Source: GAMLS,MLS#: 10153092
Facts & features
Interior
Bedrooms & bathrooms
- Bedrooms: 3
- Bathrooms: 3
- Full bathrooms: 2
- 1/2 bathrooms: 1
- Main level bathrooms: 1
- Main level bedrooms: 1
Kitchen
- Features: Breakfast Bar, Walk-in Pantry
Heating
- Forced Air, Natural Gas
Cooling
- Ceiling Fan(s), Central Air
Appliances
- Included: Dishwasher, Refrigerator
- Laundry: In Hall
Features
- High Ceilings, Master On Main Level, Rear Stairs, Walk-In Closet(s)
- Flooring: Hardwood
- Windows: Double Pane Windows, Window Treatments
- Basement: Crawl Space
- Number of fireplaces: 1
- Fireplace features: Living Room
- Common walls with other units/homes: No Common Walls
Interior area
- Total structure area: 2,544
- Total interior livable area: 2,544 sqft
- Finished area above ground: 2,544
- Finished area below ground: 0
Property
Parking
- Total spaces: 2
- Parking features: Parking Pad
- Has uncovered spaces: Yes
Features
- Levels: Two
- Stories: 2
- Patio & porch: Patio
- Fencing: Fenced
- Has view: Yes
- View description: City
- Body of water: None
Lot
- Size: 8,712 sqft
- Features: Private
Details
- Parcel number: 18 006 04 104
Construction
Type & style
- Home type: SingleFamily
- Architectural style: Craftsman
- Property subtype: Single Family Residence
Materials
- Wood Siding
- Roof: Composition
Condition
- Updated/Remodeled
- New construction: No
- Year built: 1925
Utilities & green energy
- Electric: 220 Volts
- Sewer: Public Sewer
- Water: Public
- Utilities for property: Cable Available, High Speed Internet
Community & neighborhood
Security
- Security features: Smoke Detector(s)
Community
- Community features: Sidewalks, Street Lights, Near Public Transport, Walk To Schools, Near Shopping
Location
- Region: Decatur
- Subdivision: Great Lakes
HOA & financial
HOA
- Has HOA: No
- Services included: None
Other
Other facts
- Listing agreement: Exclusive Right To Sell
Price history
| Date | Event | Price |
|---|---|---|
| 5/15/2023 | Sold | $1,100,000+12.4%$432/sqft |
Source: | ||
| 5/5/2023 | Pending sale | $979,000$385/sqft |
Source: | ||
| 4/26/2023 | Listed for sale | $979,000+34.1%$385/sqft |
Source: | ||
| 5/9/2022 | Listing removed | -- |
Source: Zillow Rental Manager Report a problem | ||
| 4/26/2022 | Listed for rent | $4,950$2/sqft |
Source: Zillow Rental Manager Report a problem | ||
Public tax history
| Year | Property taxes | Tax assessment |
|---|---|---|
| 2025 | $27,765 +12.5% | $435,520 +6% |
| 2024 | $24,681 +257525.7% | $410,680 +28.1% |
| 2023 | $10 +0.2% | $320,640 +6.1% |
Find assessor info on the county website
Neighborhood: Great Lakes
Nearby schools
GreatSchools rating
- NAClairemont Elementary SchoolGrades: PK-2Distance: 0.2 mi
- 8/10Beacon Hill Middle SchoolGrades: 6-8Distance: 1.2 mi
- 9/10Decatur High SchoolGrades: 9-12Distance: 0.9 mi
Schools provided by the listing agent
- Elementary: Clairemont
- Middle: Beacon Hill
- High: Decatur
Source: GAMLS. This data may not be complete. We recommend contacting the local school district to confirm school assignments for this home.
Get a cash offer in 3 minutes
Find out how much your home could sell for in as little as 3 minutes with a no-obligation cash offer.
Estimated market value$1,179,500
Get a cash offer in 3 minutes
Find out how much your home could sell for in as little as 3 minutes with a no-obligation cash offer.
Estimated market value
$1,179,500



