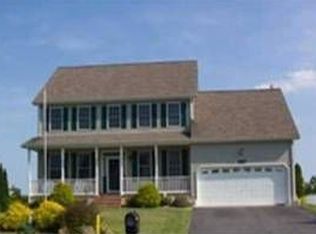Showings Start at 12 noon Saturday, May 26. This is the Home of Your Dreams! Peaceful, Quiet and Private! Gorgeous Remodel with Top of the Line Improvements. Plenty of Room for Entertaining Extended Family. 4 BRs, 4 Full Baths, 2 Half Baths includes 660 Sq Ft ADA Compliant 1st floor In Law Suite with its own Dedicated Kit, Dining Area, Den, BR, Bath & Laundry. The first floor of the Main Home consists of a Formal LR, DR, Large FR with Gas FP, 500 Sq Ft Sunroom with Gas FP overlooking In Ground Pool. Kitchen includes Granite Counter Tops, New SS Appliances, Tile Backsplash, Pantry, Island, and Spacious Dining Area too! Nearby Laundry Room with Sink, Granite Counters, Extra Storage for Coats and Boots. Upstairs you will find a huge Master Suite with a Massive Walk-In Closet, Elegant Bath with 2 Separate Sinks with their own vanity, Corner Soaking Tub, and 5' Shower. There is a 2nd floor BR Suite with Den, Full Bath, and Laundry Hook Up. BR #3 and an Office/Sewing/Craft room with Walk In Closet round out the upstairs. Direct outside access to the 2nd story Balcony area of 440 Sq Ft Composite Deck with 6 person Hot tub, Table , Chairs, and Stairs to Pool & Patio. The Finished Basement consists of a Rec Room, Gym, Homework Room and Half Bath. Freshly Painted, New Carpet, New HW floors, New Ceramic Tile, New Light Fixtures?the list goes on and on. Impeccable attention to detail, maintenance, & energy efficiency. On Demand Tankless Hot water heater, 9 Zones HVAC, 12 Ceiling Fans, Anderson Windows. 500 Sq Ft Garage offers plenty of room, Off Street Parking for 6, 24 x 12 Shed. Appraiser measured this home at 4072 sq ft, not including the Finished Basement. Close to Dover AFB, Shopping, Hospital, Beaches. Desirable CR Schools!
This property is off market, which means it's not currently listed for sale or rent on Zillow. This may be different from what's available on other websites or public sources.

