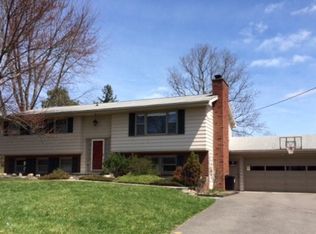Closed
$715,666
126 Homestead Cir, Ithaca, NY 14850
5beds
2,812sqft
Single Family Residence
Built in 1967
0.99 Acres Lot
$747,000 Zestimate®
$255/sqft
$3,593 Estimated rent
Home value
$747,000
$710,000 - $792,000
$3,593/mo
Zestimate® history
Loading...
Owner options
Explore your selling options
What's special
First time on the market in 56 years, this mid century modern 2 story home has been lovingly maintained. 5 bedroom, 2.5 baths located on the end of Homestead Circle making this setting very special. Fantastic floorplan offering a welcoming front foyer w/Vermont slate, leads you into the formal living with beamed ceilings, a wood burning fireplace and open dining space. Huge bonus is the sunroom addition adding walls of windows allows the sun to pour in!Several doors welcome you to the outside where you can enjoy a level, fully fenced in yard boarded by Cornell land providing wonderful privacy in the Belle Sherman neighborhood.Updated EIK kitchen w/granite counters & pass through window into the den. A large room off kitchen was added w/exterior door to the covered porch outside, could be a main floor bedroom or office. Upstairs offers 4 bedrooms including a large primary suite w/steam shower & walkin closet. Hdwd floors throughout. Basement is partially finished, great for hobbies!
Zillow last checked: 8 hours ago
Listing updated: December 06, 2023 at 04:29am
Listed by:
Kathleen (Kate) Seaman kmseaman@warrenhomes.com,
Warren Real Estate of Ithaca Inc.
Bought with:
Laurel Guy, 10371201385
Warren Real Estate of Ithaca Inc. (Downtown)
Source: NYSAMLSs,MLS#: IB408162 Originating MLS: Ithaca Board of Realtors
Originating MLS: Ithaca Board of Realtors
Facts & features
Interior
Bedrooms & bathrooms
- Bedrooms: 5
- Bathrooms: 3
- Full bathrooms: 2
- 1/2 bathrooms: 1
Bedroom 1
- Dimensions: 11 x 11
Bedroom 1
- Dimensions: 10 x 10
Bedroom 1
- Dimensions: 20 x 10
Bedroom 1
- Dimensions: 14 x 22
Bedroom 1
- Dimensions: 28 x 14
Bedroom 1
- Dimensions: 14 x 10
Bedroom 2
- Dimensions: 14 x 12
Bedroom 2
- Dimensions: 25 x 10
Bedroom 3
- Dimensions: 9 x 11
Heating
- Electric, Forced Air
Cooling
- Central Air
Appliances
- Included: Dryer, Dishwasher, Gas Oven, Gas Range, Refrigerator, Washer
Features
- Cedar Closet(s), Entrance Foyer, Eat-in Kitchen, Sauna
- Flooring: Ceramic Tile, Hardwood, Varies, Vinyl
- Basement: Crawl Space,Full,Partially Finished
- Number of fireplaces: 1
Interior area
- Total structure area: 2,812
- Total interior livable area: 2,812 sqft
Property
Parking
- Total spaces: 2
- Parking features: Attached, Garage
- Attached garage spaces: 2
Features
- Levels: Two
- Stories: 2
- Exterior features: Fence
- Fencing: Partial
Lot
- Size: 0.99 Acres
Details
- Parcel number: 503089 59.220.6
Construction
Type & style
- Home type: SingleFamily
- Architectural style: Two Story
- Property subtype: Single Family Residence
Materials
- Brick, Frame, Masonry, Stone, Wood Siding
- Foundation: Block
- Roof: Asphalt
Condition
- Year built: 1967
Utilities & green energy
- Sewer: Connected
- Water: Connected, Public
- Utilities for property: Sewer Connected, Water Connected
Green energy
- Energy efficient items: Windows
Community & neighborhood
Location
- Region: Ithaca
Other
Other facts
- Listing terms: Conventional
Price history
| Date | Event | Price |
|---|---|---|
| 5/15/2023 | Sold | $715,666+24.5%$255/sqft |
Source: | ||
| 4/19/2023 | Pending sale | $575,000$204/sqft |
Source: | ||
| 3/24/2023 | Contingent | $575,000$204/sqft |
Source: | ||
| 3/16/2023 | Listed for sale | $575,000$204/sqft |
Source: | ||
Public tax history
| Year | Property taxes | Tax assessment |
|---|---|---|
| 2024 | -- | $715,000 +34.9% |
| 2023 | -- | $530,000 +21.8% |
| 2022 | -- | $435,000 +8.8% |
Find assessor info on the county website
Neighborhood: East Ithaca
Nearby schools
GreatSchools rating
- 6/10Belle Sherman SchoolGrades: PK-5Distance: 0.3 mi
- 6/10Boynton Middle SchoolGrades: 6-8Distance: 2.2 mi
- 9/10Ithaca Senior High SchoolGrades: 9-12Distance: 2 mi
Schools provided by the listing agent
- Elementary: Belle Sherman
- Middle: Boynton Middle
- District: Ithaca
Source: NYSAMLSs. This data may not be complete. We recommend contacting the local school district to confirm school assignments for this home.
