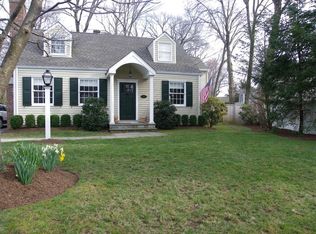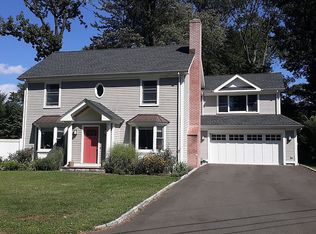Sold for $699,000 on 07/20/23
$699,000
126 Hollow Tree Ridge Road, Darien, CT 06820
3beds
2,021sqft
Single Family Residence
Built in 1943
6,969.6 Square Feet Lot
$1,100,400 Zestimate®
$346/sqft
$4,965 Estimated rent
Home value
$1,100,400
$1.00M - $1.22M
$4,965/mo
Zestimate® history
Loading...
Owner options
Explore your selling options
What's special
Amazing opportunity to own this charming 3 Bedroom 1 Bath Cape Cod in the desirable Noroton Heights of Darien! Main level offers cozy Living Room with wood burning fireplace. Bright Kitchen with plenty of cabinets and Corian counters. Bedroom on Main Level with additional sitting area, perfect for a home office. Full Bath with tub/shower. Hardwood floors throughout first floor. 2 ductless wall units on Main Level. Upper Level offers 2 additional Bedrooms. Spacious Lower Level ready to be finished with separate Utility and Laundry Room. Private backyard with patio and a variety of roses, mature gardens and fruit bearing fig bush. Parking on private driveway. Walking distance to Metro North and chic Noroton Heights redevelopment which includes upscale restaurants, shopping and boutiques! Close to I-95.
Zillow last checked: 8 hours ago
Listing updated: July 21, 2023 at 07:49am
Listed by:
Fix & Fashion Team at Keller Williams Realty,
Kim Tromba 203-550-6039,
Keller Williams Realty 203-429-4020,
Co-Listing Agent: Michael Tromba 203-918-1262,
Keller Williams Realty
Bought with:
Caroline Hanley, RES.0795184
Houlihan Lawrence
Source: Smart MLS,MLS#: 170568510
Facts & features
Interior
Bedrooms & bathrooms
- Bedrooms: 3
- Bathrooms: 1
- Full bathrooms: 1
Bedroom
- Features: Ceiling Fan(s), Hardwood Floor
- Level: Main
Bedroom
- Features: Ceiling Fan(s), Wall/Wall Carpet
- Level: Upper
Bedroom
- Features: Wall/Wall Carpet
- Level: Upper
Bathroom
- Features: Tile Floor, Tub w/Shower
- Level: Main
Kitchen
- Features: Corian Counters, Double-Sink, Hardwood Floor
- Level: Main
Living room
- Features: Ceiling Fan(s), Fireplace, Hardwood Floor
- Level: Main
Rec play room
- Features: Concrete Floor
- Level: Lower
Heating
- Heat Pump, Oil
Cooling
- Central Air, Wall Unit(s), Zoned
Appliances
- Included: Electric Range, Microwave, Refrigerator, Dishwasher, Washer, Dryer, Electric Water Heater
- Laundry: Lower Level
Features
- Basement: Full,Partially Finished,Storage Space
- Attic: None
- Number of fireplaces: 1
Interior area
- Total structure area: 2,021
- Total interior livable area: 2,021 sqft
- Finished area above ground: 1,155
- Finished area below ground: 866
Property
Parking
- Parking features: Off Street, Private, Paved
- Has uncovered spaces: Yes
Features
- Patio & porch: Patio
- Exterior features: Garden
Lot
- Size: 6,969 sqft
- Features: Level, Wooded
Details
- Parcel number: 107501
- Zoning: R13
Construction
Type & style
- Home type: SingleFamily
- Architectural style: Cape Cod,Cottage
- Property subtype: Single Family Residence
Materials
- Shingle Siding, Wood Siding
- Foundation: Concrete Perimeter
- Roof: Asphalt
Condition
- New construction: No
- Year built: 1943
Utilities & green energy
- Sewer: Public Sewer
- Water: Public
- Utilities for property: Cable Available
Community & neighborhood
Community
- Community features: Park, Private Rec Facilities, Near Public Transport, Shopping/Mall
Location
- Region: Darien
- Subdivision: Noroton Heights
Price history
| Date | Event | Price |
|---|---|---|
| 7/20/2023 | Sold | $699,000$346/sqft |
Source: | ||
| 7/10/2023 | Pending sale | $699,000$346/sqft |
Source: | ||
| 6/9/2023 | Listed for sale | $699,000+9.4%$346/sqft |
Source: | ||
| 9/6/2019 | Listing removed | $639,000$316/sqft |
Source: Keller Williams Prestige Prop. #170193159 | ||
| 8/13/2019 | Price change | $639,000-5.3%$316/sqft |
Source: Keller Williams Prestige Properties #170193159 | ||
Public tax history
| Year | Property taxes | Tax assessment |
|---|---|---|
| 2025 | $9,483 +13% | $612,570 +7.2% |
| 2024 | $8,395 +1.8% | $571,480 +22.1% |
| 2023 | $8,246 +2.2% | $468,230 |
Find assessor info on the county website
Neighborhood: Norton
Nearby schools
GreatSchools rating
- 10/10Hindley Elementary SchoolGrades: PK-5Distance: 0.8 mi
- 9/10Middlesex Middle SchoolGrades: 6-8Distance: 0.5 mi
- 10/10Darien High SchoolGrades: 9-12Distance: 1.3 mi
Schools provided by the listing agent
- Elementary: Hindley
- Middle: Middlesex
- High: Darien
Source: Smart MLS. This data may not be complete. We recommend contacting the local school district to confirm school assignments for this home.

Get pre-qualified for a loan
At Zillow Home Loans, we can pre-qualify you in as little as 5 minutes with no impact to your credit score.An equal housing lender. NMLS #10287.
Sell for more on Zillow
Get a free Zillow Showcase℠ listing and you could sell for .
$1,100,400
2% more+ $22,008
With Zillow Showcase(estimated)
$1,122,408
