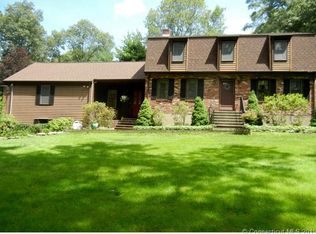Meticulously maintained home offers 10 rooms plus a wonderful yard. Less then 2 miles from route 2 exit 16. Possible in-law 1st floor,daycare, in home office - the possibilities are endless. Gazebo, gardens and stone walls and deck.
This property is off market, which means it's not currently listed for sale or rent on Zillow. This may be different from what's available on other websites or public sources.

