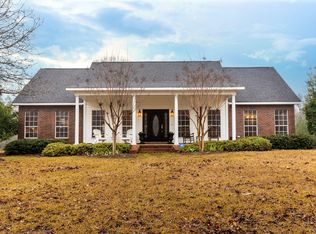Sold on 04/04/23
Price Unknown
126 High Ridge Dr, Petal, MS 39465
3beds
2,650sqft
Single Family Residence, Residential
Built in 2014
7.96 Acres Lot
$473,300 Zestimate®
$--/sqft
$2,286 Estimated rent
Home value
$473,300
$445,000 - $502,000
$2,286/mo
Zestimate® history
Loading...
Owner options
Explore your selling options
What's special
Rare find! Situated on 8 acres (mol), this unique property offers a stunning Southern Living floorplan. 3 bdrms, 2 baths, plus a study/den that could be converted to a 4th bdrm. Closet in the master suite doubles as a safe room. Vaulted ceiling great rm features a fireplace flanked by floor to ceiling bookshelves. This home is custom built quality with a roof structure made of 2x8s and built on 16'' centers. The 900 sq.ft. 3-bay garage is heated/cooled and has a kitchen. But wait, there's more! Chicken coop, 3 deck brick smoker with fire pit, barn, sprinkler system in the flower beds, underground wired fence for dogs, shooting house and food plot, creek that runs through the entire back of property and the porch swings are included! Award winning Petal school district, no HOA fees!
Zillow last checked: 8 hours ago
Listing updated: August 30, 2024 at 09:50pm
Listed by:
BRENDA O'NEAL LAMBERT 601-466-5109,
RE/MAX Real Estate Partners
Bought with:
NON-MEMBER AGENT
Non-member Office
Source: HSMLS,MLS#: 132363
Facts & features
Interior
Bedrooms & bathrooms
- Bedrooms: 3
- Bathrooms: 2
- Full bathrooms: 2
Cooling
- Heat Pump
Features
- Ceiling Fan(s), Walk-In Closet(s), Fireplace, High Speed Internet, High Ceilings, Cathedral Ceiling(s), Granite Counters, Kitchen Island
- Flooring: Brick, Laminate, Carpet
- Windows: Thermopane Windows
- Attic: Pull Down Stairs,Floored
- Number of fireplaces: 2
- Fireplace features: Outside
Interior area
- Total structure area: 2,650
- Total interior livable area: 2,650 sqft
Property
Parking
- Parking features: Circular Driveway, RV Access/Parking, Garage with door
- Has uncovered spaces: Yes
Features
- Levels: One and One Half
- Stories: 1
- Patio & porch: Covered, Wrap Around
- Exterior features: Garden, Storage
- Has spa: Yes
- Spa features: Bath
Lot
- Size: 7.96 Acres
- Dimensions: 7.96 acres (mol)
- Features: Gentle Sloping, See Remarks, Other, Wooded, 5 -10 Acres
Details
- Parcel number: 1032Z1000801
Construction
Type & style
- Home type: SingleFamily
- Property subtype: Single Family Residence, Residential
Materials
- Cement Siding
- Foundation: Slab/Raised
- Roof: Metal
Condition
- Year built: 2014
Utilities & green energy
- Sewer: Septic Tank
- Water: Community Water
Green energy
- Energy efficient items: HVAC, Insulation, Water Heater, Windows
Community & neighborhood
Security
- Security features: Smoke Detector(s)
Location
- Region: Petal
- Subdivision: None
Price history
| Date | Event | Price |
|---|---|---|
| 4/4/2023 | Sold | -- |
Source: | ||
| 2/20/2023 | Pending sale | $459,900$174/sqft |
Source: | ||
| 2/5/2023 | Listed for sale | $459,900-2.1%$174/sqft |
Source: | ||
| 1/22/2023 | Listing removed | -- |
Source: | ||
| 1/13/2023 | Price change | $469,900-3.9%$177/sqft |
Source: | ||
Public tax history
| Year | Property taxes | Tax assessment |
|---|---|---|
| 2024 | -- | $15,980 0% |
| 2023 | $1,669 -3.3% | $15,981 0% |
| 2022 | $1,725 -0.8% | $15,987 -0.1% |
Find assessor info on the county website
Neighborhood: 39465
Nearby schools
GreatSchools rating
- 8/10Petal Elementary SchoolGrades: 3-4Distance: 1.7 mi
- 9/10Petal Middle SchoolGrades: 7-8Distance: 4.3 mi
- 10/10Petal High SchoolGrades: 9-12Distance: 1.8 mi
