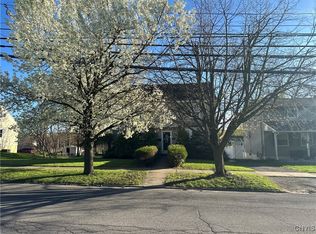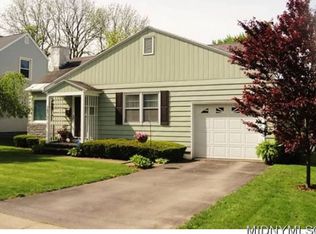You'll be delighted with this spacious colonial at the edge of popular ridgewood with surprises and updates, and a contemporary flair, attractive living room, great main level sunken family room w/ fireplace. Updated kitchen, second floor laundry and an incredible backyard.
This property is off market, which means it's not currently listed for sale or rent on Zillow. This may be different from what's available on other websites or public sources.


