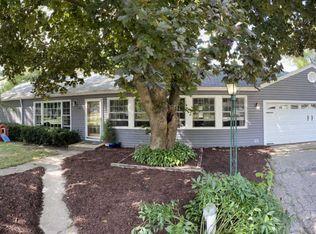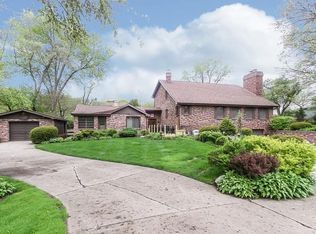Why Rent When You Can Own! Come on out and see this Great Home with 3 Generous Sized Bedrooms, 2.5 Updated Bathrooms in Oakwood Hills. Newer Carpet Throughout, Freshly Painted in Neutral Colors and New Doors. Bright Kitchen with Door to Deck, Large Living Room with Fireplace. Finished Lower Level with Full Bath. Newer Roof, A/C, Washer/Dryer and New Front Door. New Deck, Retaining Wall, Driveway and Garage Door. Lake Rights with Sand Lot, Playground and Beautiful View. Come See This One TODAY!
This property is off market, which means it's not currently listed for sale or rent on Zillow. This may be different from what's available on other websites or public sources.

