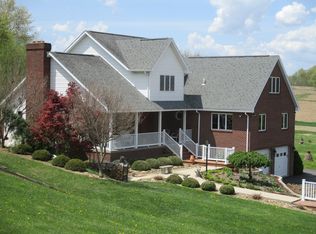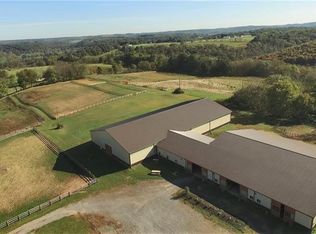Sold for $420,000 on 07/22/24
$420,000
126 Herman Rd, Fombell, PA 16123
4beds
1,932sqft
Single Family Residence
Built in 1983
1.5 Acres Lot
$444,200 Zestimate®
$217/sqft
$2,147 Estimated rent
Home value
$444,200
$378,000 - $524,000
$2,147/mo
Zestimate® history
Loading...
Owner options
Explore your selling options
What's special
This home seamlessly combines traditional Cape Cod architecture with modern farmhouse style with the picturesque 1.5 acre lot setting the backdrop just minutes away from I-79, Zelie & Cranberry! The covered front porch provides endless views of the hilltops and majestic sunrises and sunsets. The delightfully detailed dining room is warm and inviting thanks to the fireplace focal point. The heart of the home is the new kitchen with its timeless design and the way it thoughtfully ties in the stainless appliances, granite counters, and ample cabinet space. The large great room has an intricate wood ceiling and brick hearth. There are 2 bedrooms on the main floor that are served by a full bath. The second floor offers 2 large bedrooms, full bath & an office area. The lower level has a full bath, workshop & laundry. Recent updates include: Roof, Gutters, Plumbing, Electrical, HVAC, Windows, Siding ('21) Carpet, Kitchen, Appliances, Bathrooms, Hot Water Heater ('22) 1 year home warranty.
Zillow last checked: 8 hours ago
Listing updated: July 22, 2024 at 12:27pm
Listed by:
Ronald Huber 724-776-9705,
BERKSHIRE HATHAWAY THE PREFERRED REALTY
Bought with:
Diane DiGregory
REALTY ONE GROUP GOLD STANDARD
Source: WPMLS,MLS#: 1653781 Originating MLS: West Penn Multi-List
Originating MLS: West Penn Multi-List
Facts & features
Interior
Bedrooms & bathrooms
- Bedrooms: 4
- Bathrooms: 3
- Full bathrooms: 3
Primary bedroom
- Level: Upper
- Dimensions: 25x11
Bedroom 3
- Level: Upper
- Dimensions: 18x12
Bonus room
- Level: Upper
- Dimensions: 5x10
Den
- Level: Main
- Dimensions: 12x8
Dining room
- Level: Main
- Dimensions: 11x20
Entry foyer
- Level: Main
Kitchen
- Level: Main
- Dimensions: 15x11
Laundry
- Level: Lower
Living room
- Level: Main
- Dimensions: 22x25
Heating
- Forced Air, Oil
Cooling
- Central Air, Wall Unit(s)
Appliances
- Included: Some Electric Appliances, Convection Oven, Dryer, Dishwasher, Microwave, Refrigerator, Stove, Washer
Features
- Kitchen Island, Pantry, Window Treatments
- Flooring: Hardwood, Laminate, Carpet
- Windows: Multi Pane, Window Treatments
- Basement: Finished,Walk-Out Access
- Number of fireplaces: 2
- Fireplace features: Wood Burning
Interior area
- Total structure area: 1,932
- Total interior livable area: 1,932 sqft
Property
Parking
- Total spaces: 1
- Parking features: Built In, Garage Door Opener
- Has attached garage: Yes
Features
- Levels: One and One Half
- Stories: 1
- Pool features: None
Lot
- Size: 1.50 Acres
- Dimensions: 160 x 138 x 159 x 293 x 211
Details
- Parcel number: 681240138000
Construction
Type & style
- Home type: SingleFamily
- Architectural style: Cape Cod
- Property subtype: Single Family Residence
Materials
- Brick
- Roof: Asphalt
Condition
- Resale
- Year built: 1983
Details
- Warranty included: Yes
Utilities & green energy
- Sewer: Septic Tank
- Water: Well
Community & neighborhood
Location
- Region: Fombell
Price history
| Date | Event | Price |
|---|---|---|
| 7/22/2024 | Sold | $420,000-1.2%$217/sqft |
Source: | ||
| 7/8/2024 | Pending sale | $424,900$220/sqft |
Source: BHHS broker feed #1653781 Report a problem | ||
| 6/30/2024 | Contingent | $424,900$220/sqft |
Source: | ||
| 6/13/2024 | Price change | $424,900-1.2%$220/sqft |
Source: | ||
| 6/3/2024 | Price change | $429,8990%$223/sqft |
Source: | ||
Public tax history
| Year | Property taxes | Tax assessment |
|---|---|---|
| 2023 | $2,945 +1.4% | $28,450 |
| 2022 | $2,903 | $28,450 |
| 2021 | $2,903 +2% | $28,450 |
Find assessor info on the county website
Neighborhood: 16123
Nearby schools
GreatSchools rating
- 6/10Riverside El SchoolGrades: PK-5Distance: 3.4 mi
- 7/10Riverside MsGrades: 6-8Distance: 3.4 mi
- 5/10Riverside High SchoolGrades: 9-12Distance: 3.5 mi
Schools provided by the listing agent
- District: Riverside
Source: WPMLS. This data may not be complete. We recommend contacting the local school district to confirm school assignments for this home.

Get pre-qualified for a loan
At Zillow Home Loans, we can pre-qualify you in as little as 5 minutes with no impact to your credit score.An equal housing lender. NMLS #10287.

